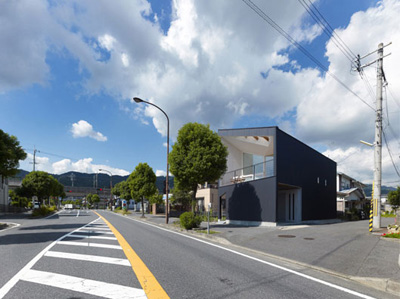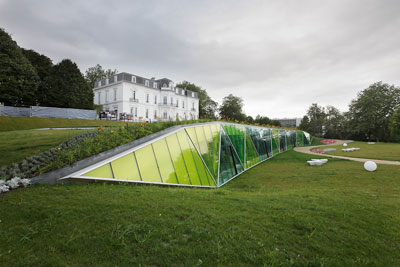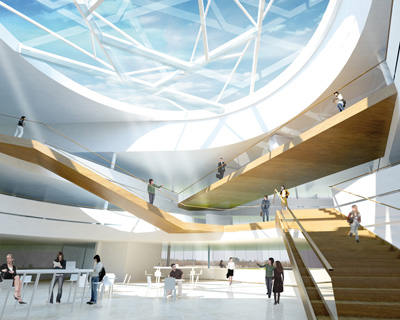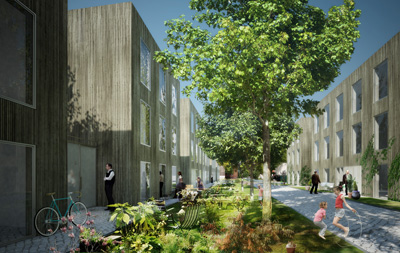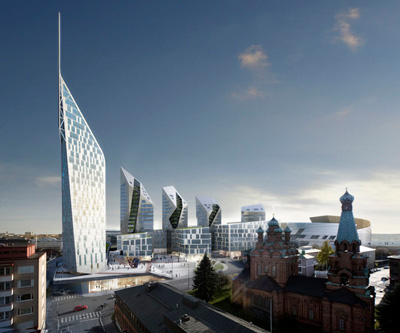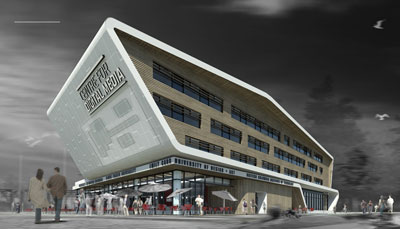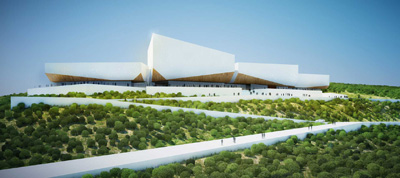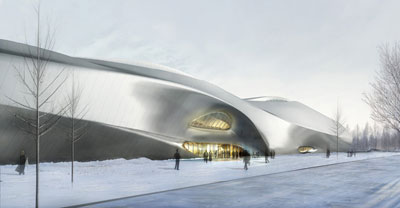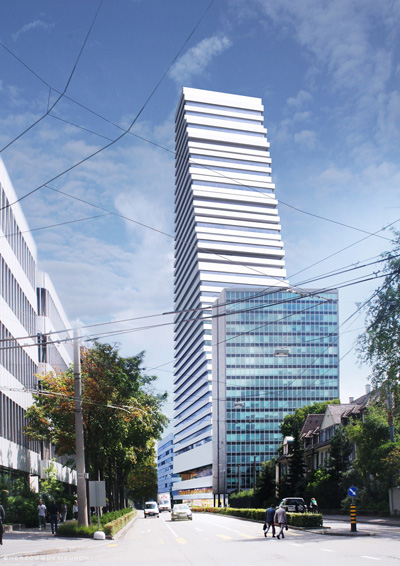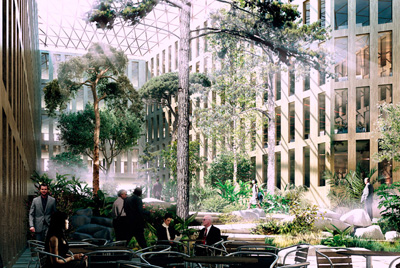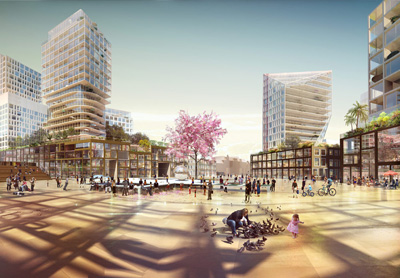Copenhagen’s New Waste-to-Energy Plant by BIG
Project: New Waste-To-Energy Plant Designed by Bjarke Ingels Group + realities:united + AKT + Topotek 1 & Man Made Land Location: Copenhagen, Denmark. Website: www.big.dk BIG architects featuring art studio realities:united + AKT + Topotek 1 & Man Made Land wins the international competition to design a new Waste-to-Energy Plant for Copenhagen. realities:united transforms the plant's smoke […] More


