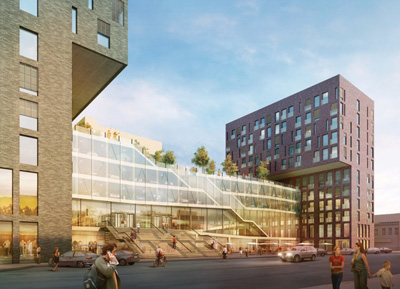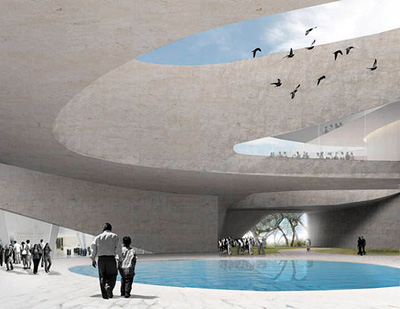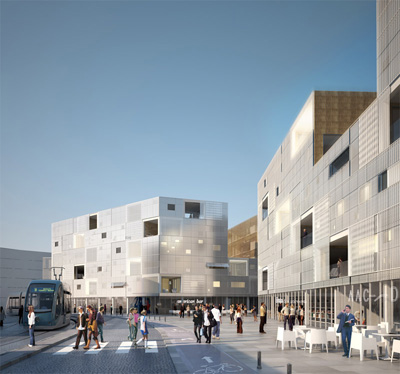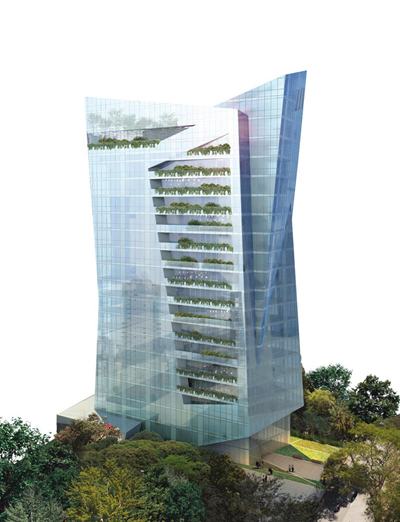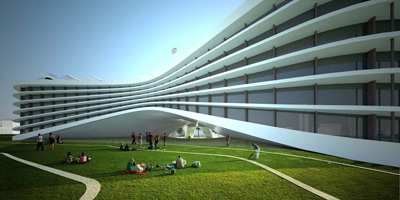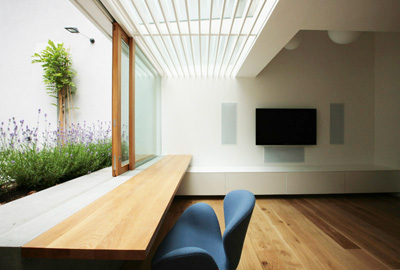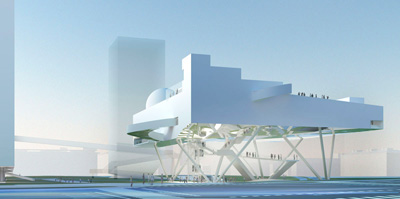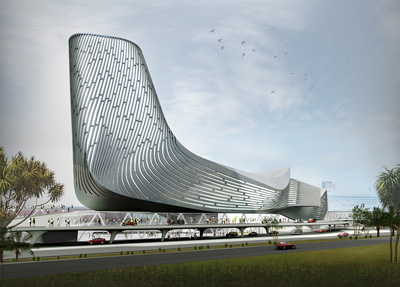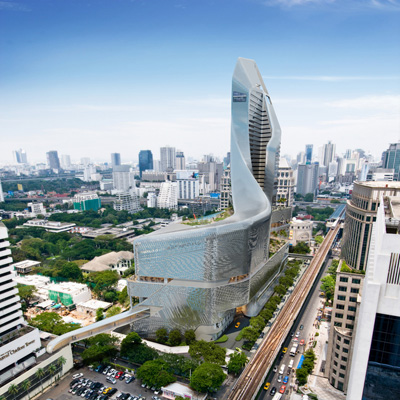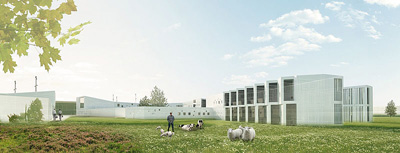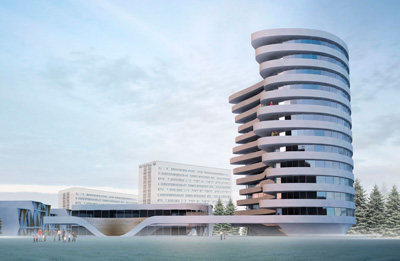Fargo Plug-In by Popular Architecture
Project: Fargo Plug-In Designed by Popular Architecture Location: North Dakota, USA Website: www.populararchitecture.com The elephant in the room of this competition for a 250,000 SF mixed-used development is its need to include a 500 car parking ramp, to be owned and operated by the City of Fargo, that the City wants to build as soon as […] More


