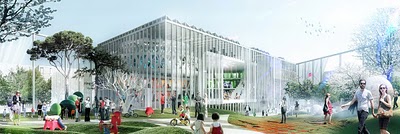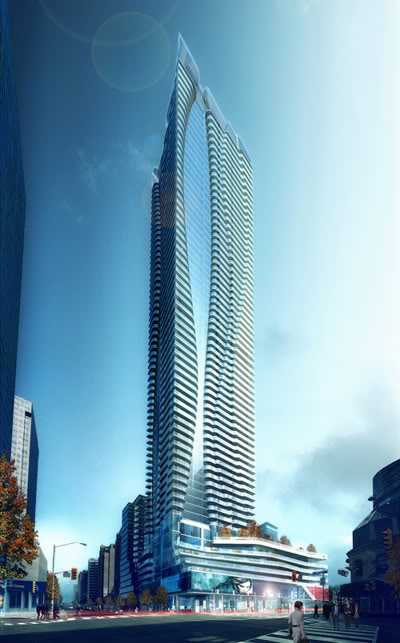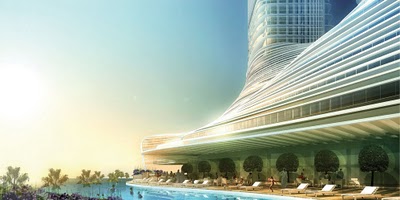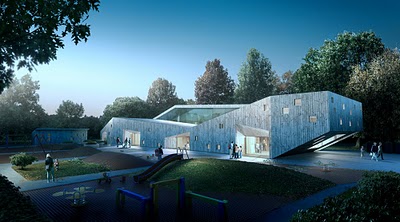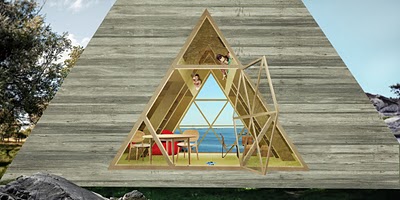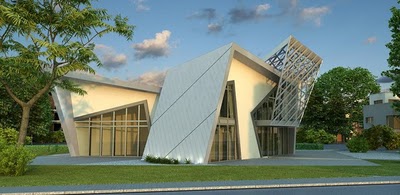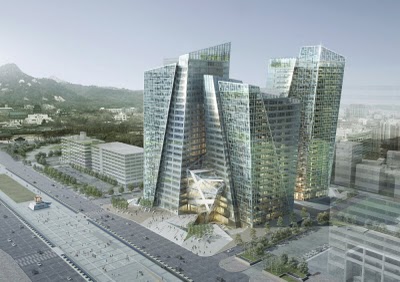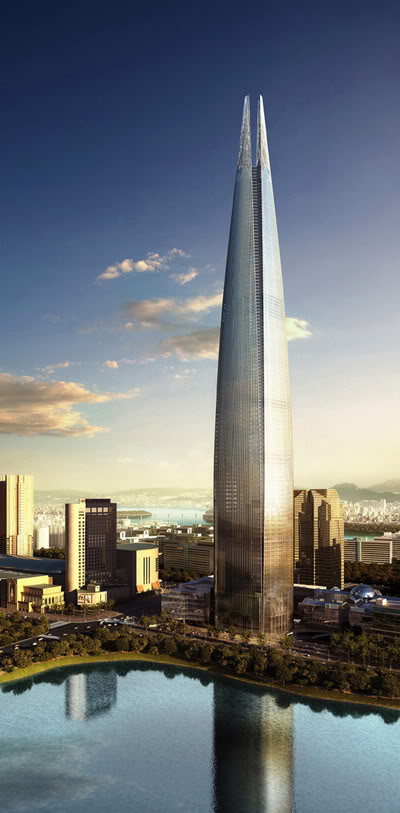Hariri Pontarini Architects: Art Collectors Residence
Project: Art Collector's Residence Designed by Hariri Pontarini Architects Location: Toronto, Ontario, Canada Photographer: Ben Rahn |A Frame| Website: www.hariripontarini.com Taking its inspiration from the owners’ collection of glass art, this hybrid of home, private spa and art gallery explores qualities of transparency, water and light. The interior is conceived to indulge the clients’ passions, […] More



