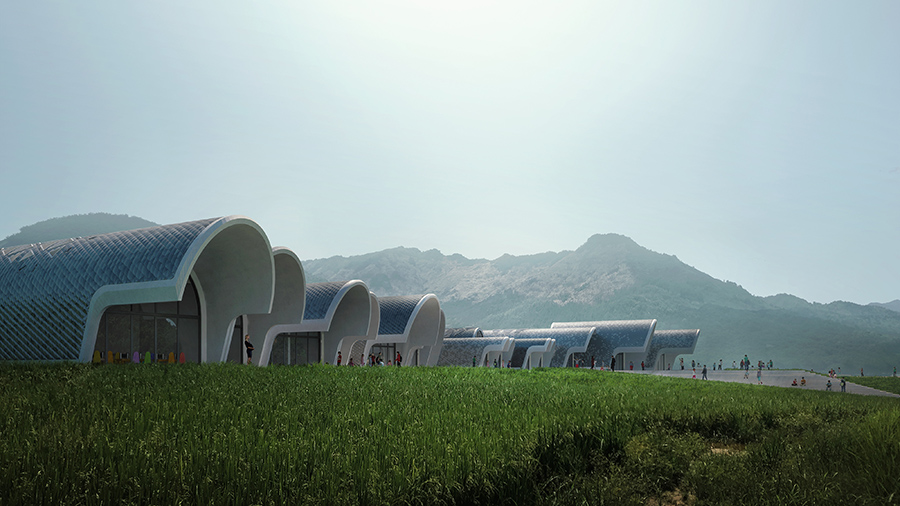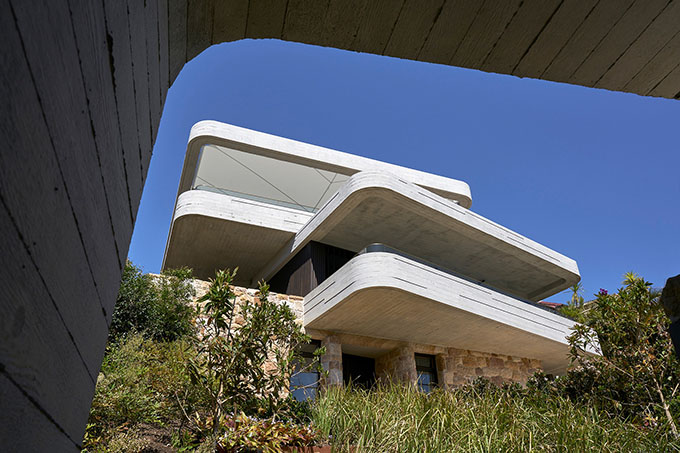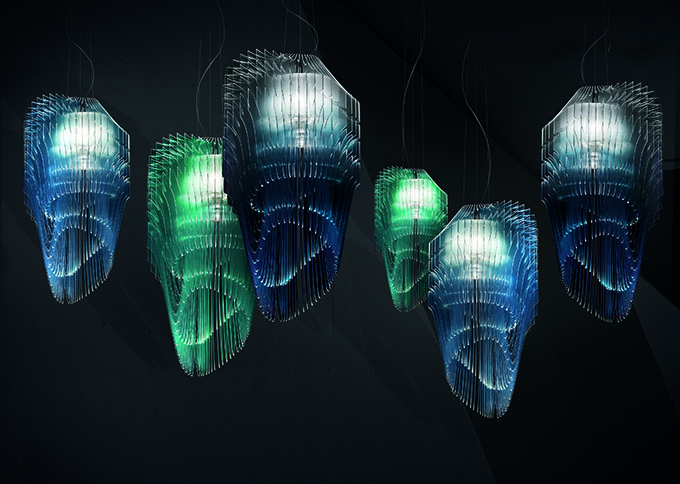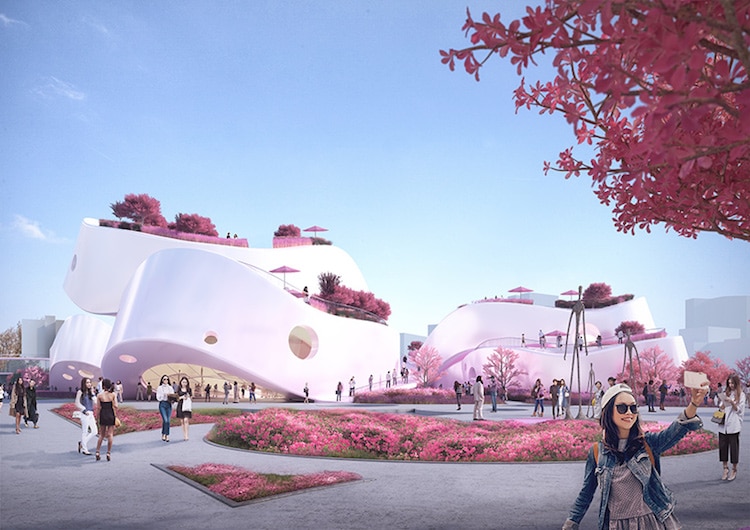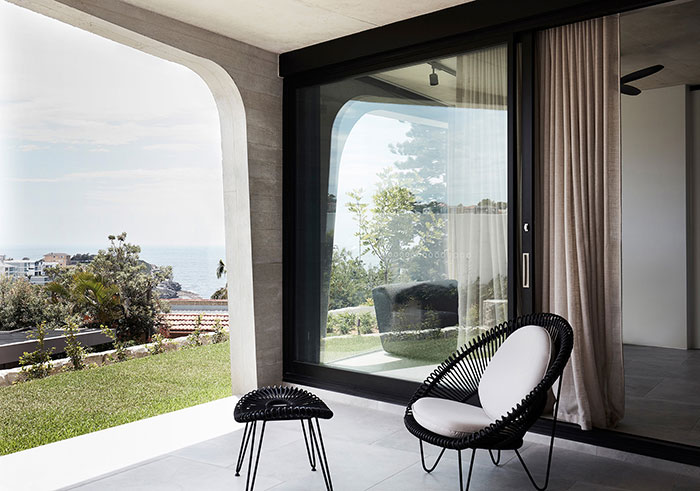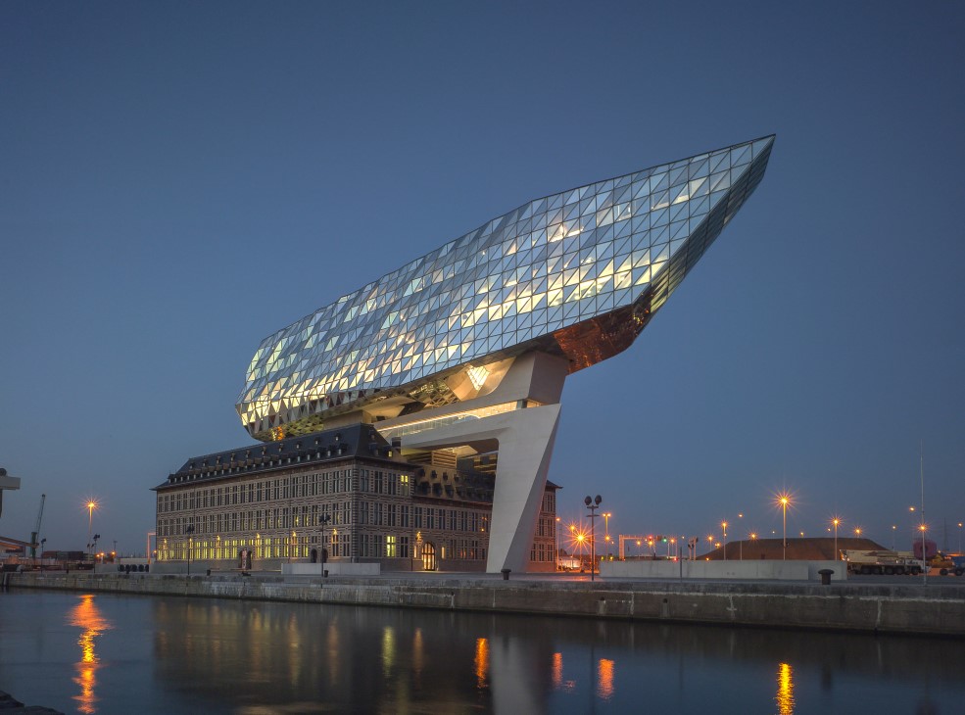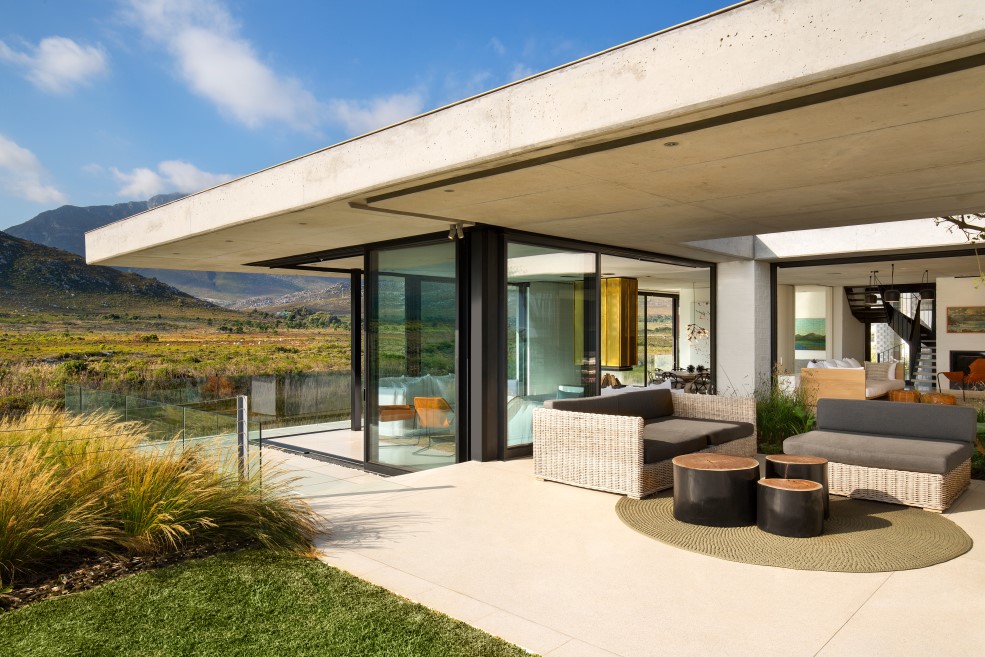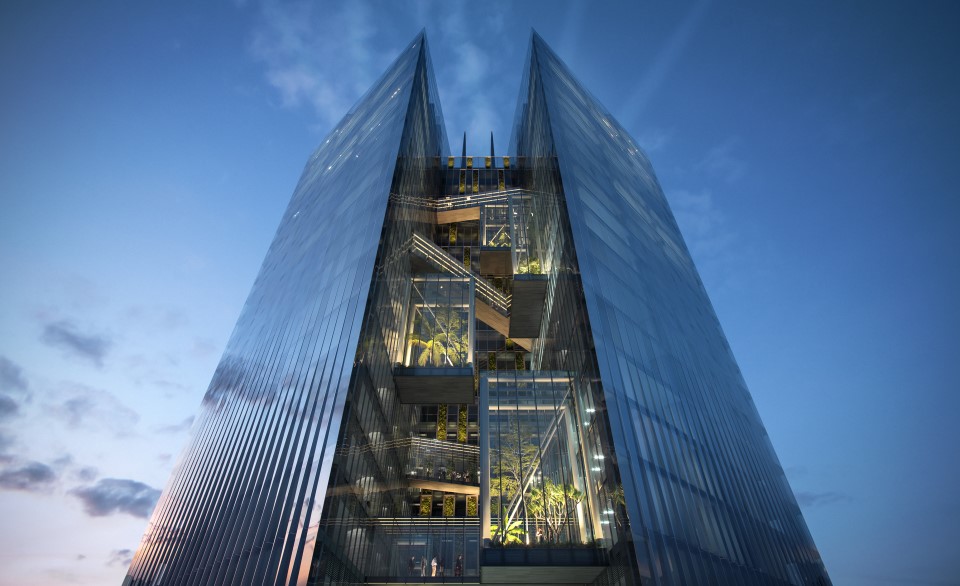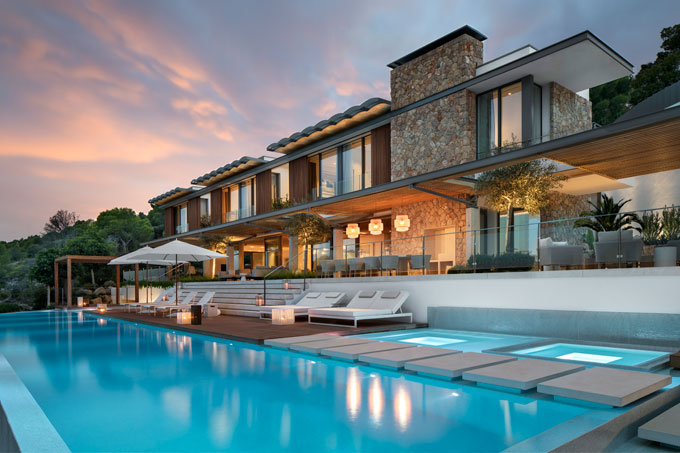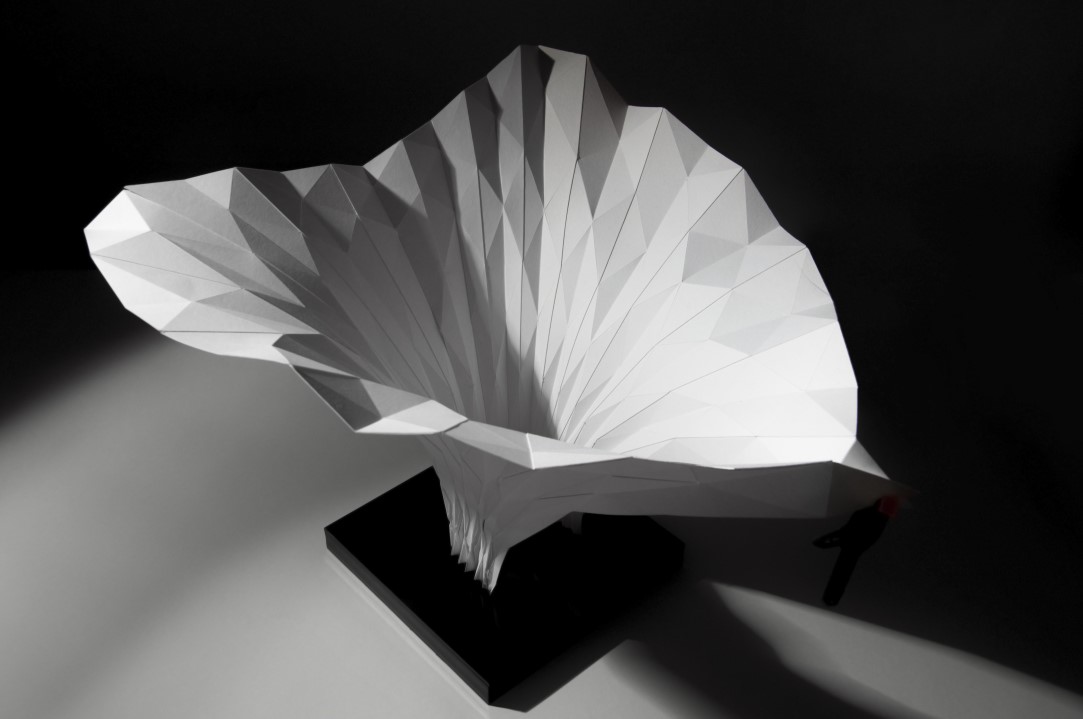Lushan Primary School by Zaha Hadid Architects
Zaha Hadid Architects designed theLushan Primary School, an educational institute for 120 children located 160km north-west of Nanchang, the capital of Jiangxi Province in China, and serve 12 local villages with a total population of about 1,800 people. Take a look at the complete story below. More


