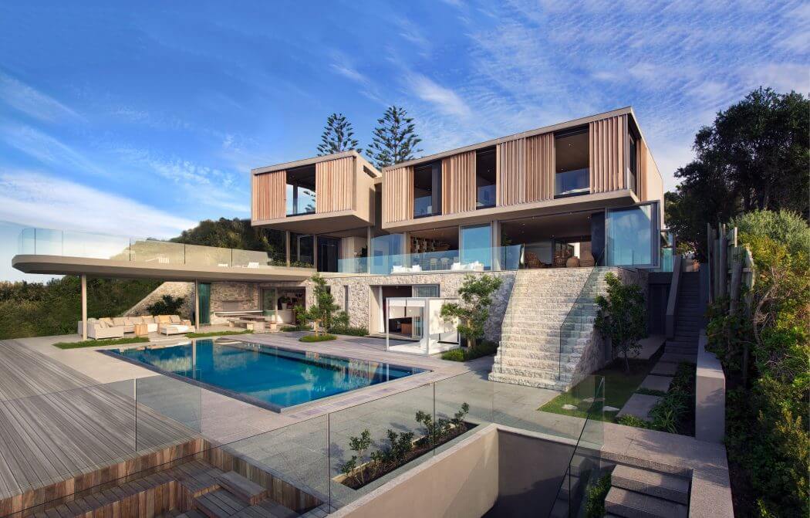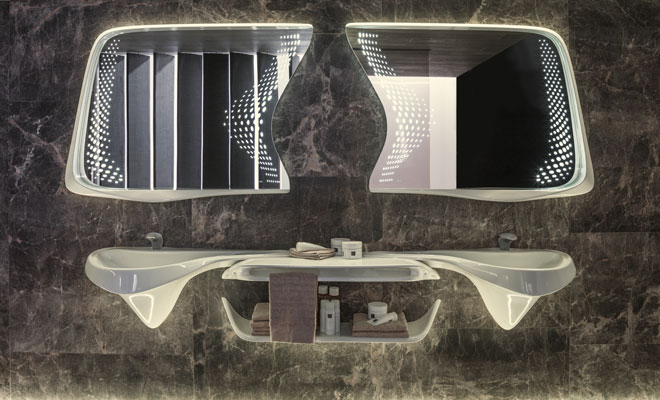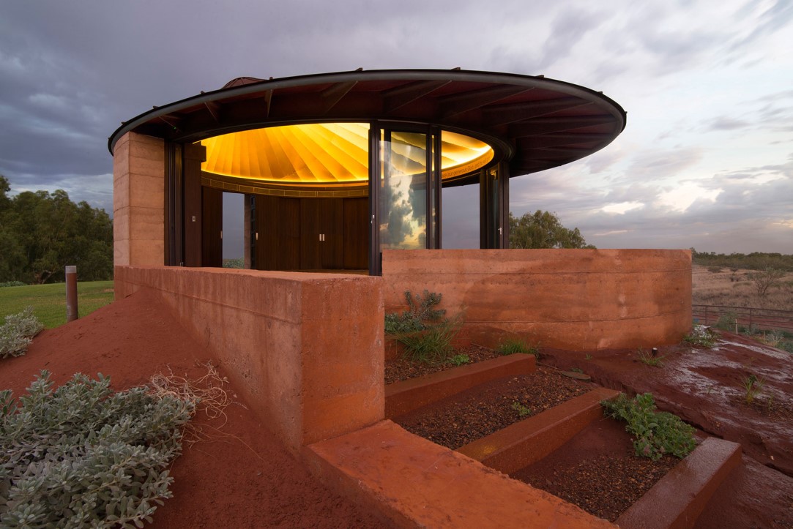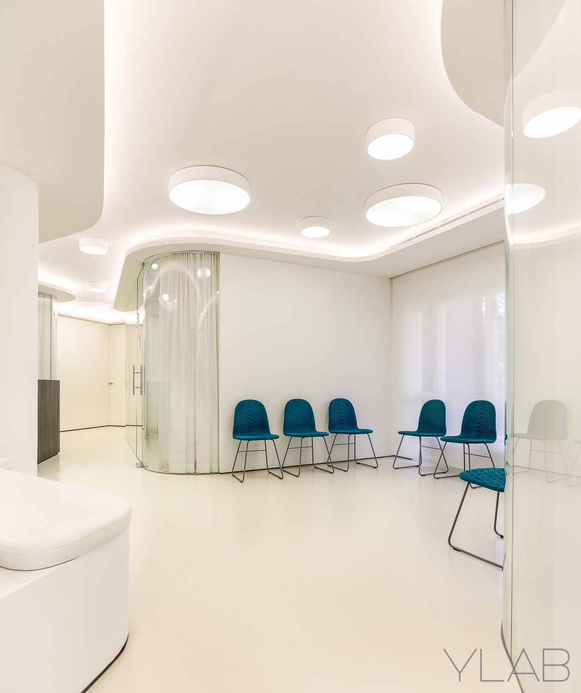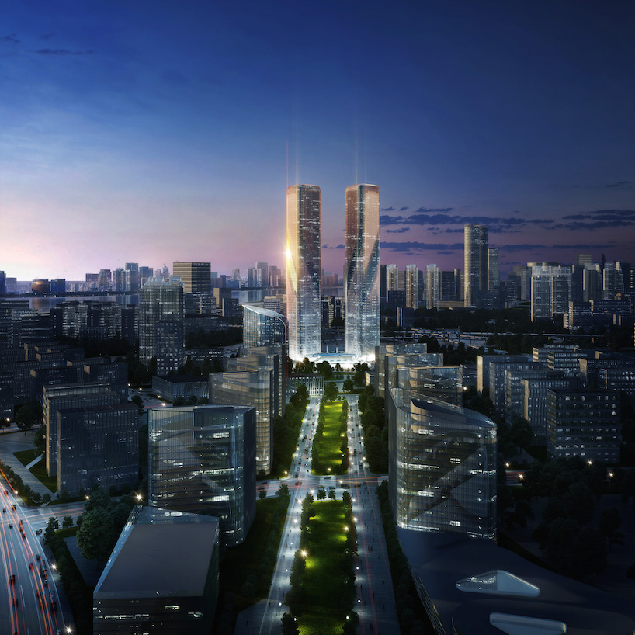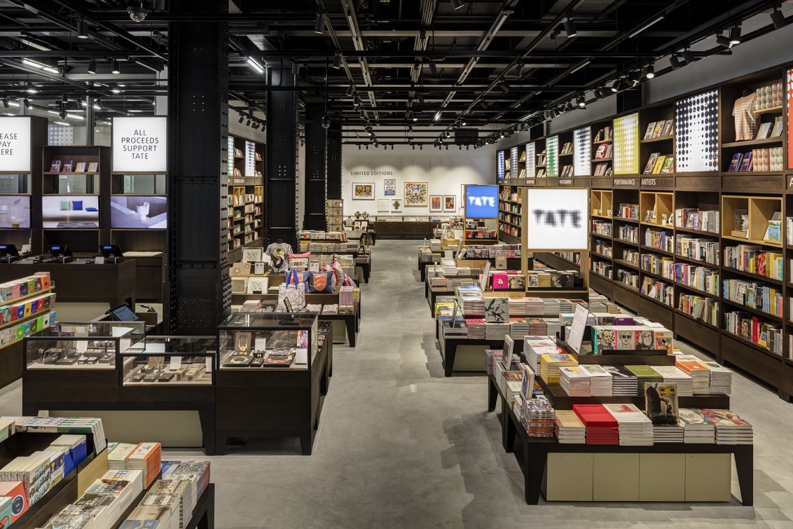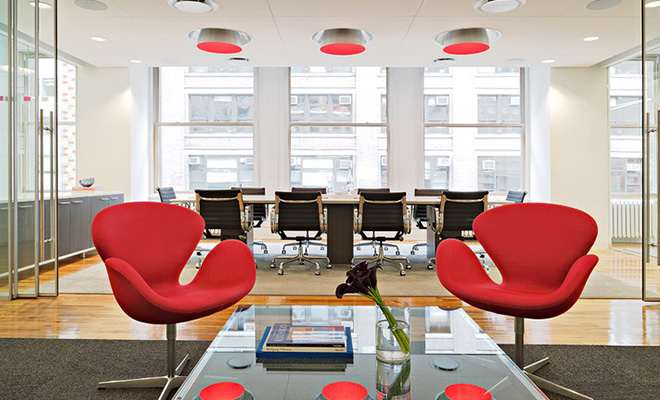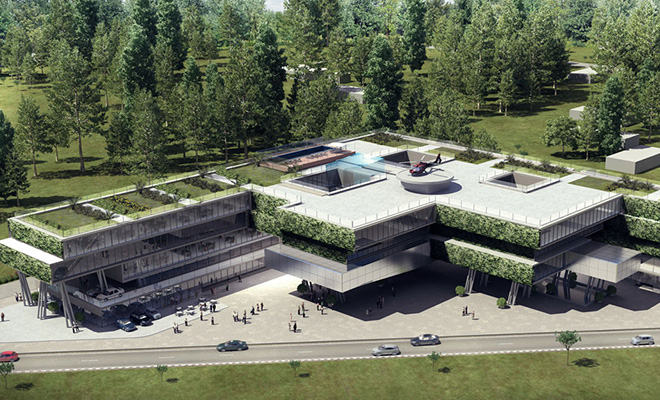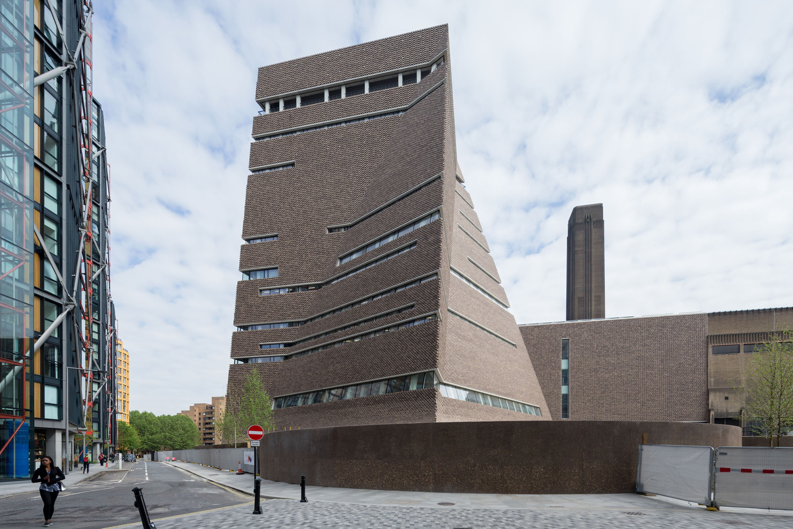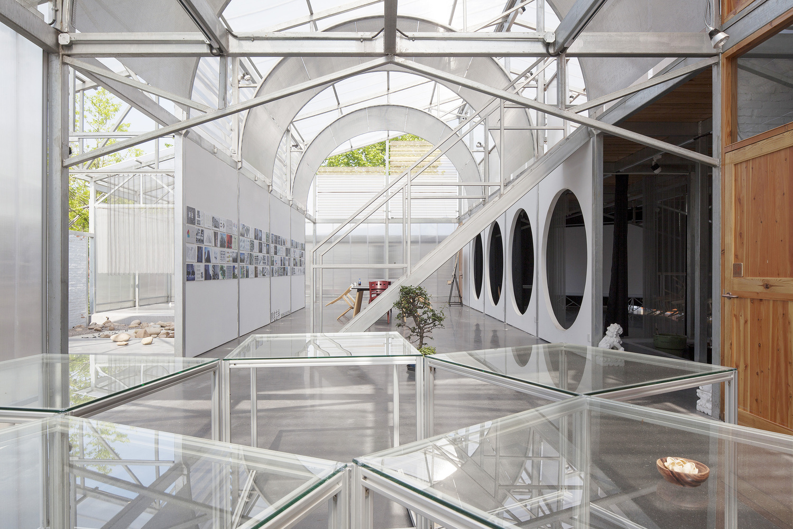Beachyhead by SAOTA
SAOTA designed this inspiring contemporary residence located in Plettenberg Bay, South Africa, in 2014 . A set of living spaces is held in a dramatic concrete box that floats over the site. Connected to a garden on the street side, the building sits above the pool level on the beach side. Take a look at […] More


