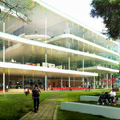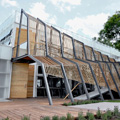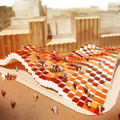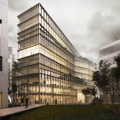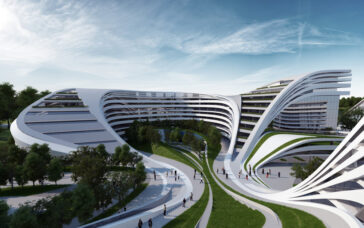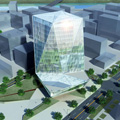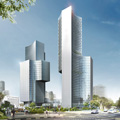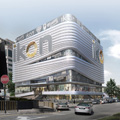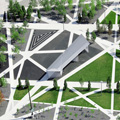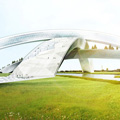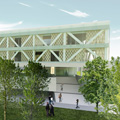Helsinki Central Library by Kubota & Bachmann Architects
Project: Helsinki Central Library – Shared Dreams of literature Designed by Kubota & Bachmann Architects Project Team: Toshihiro Kubota, Francisco Martinez, Yves Bachmann Energy-Technology Expert: Elioth (egis group) / Sebastien Duprat, Aymeric Anqutin Architects: Thoma Amarty, Pierre Voirin, Charlotte Thietart Perspective: JIGEN Location: Helsinki, Finland Website: www.kubotabachmann.com Kubota & Bachmann Architects shape this impressive project design for the Helsinki Central Library. For more images as well as the architects' […] More


