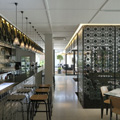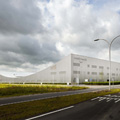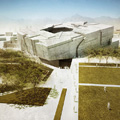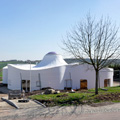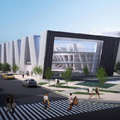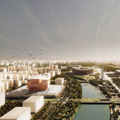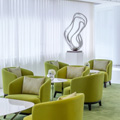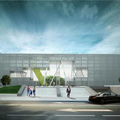Project: Childcare Facility Designed by Paul Le Quernec Architecte Assistant Architects: Damla Oktay, Michel Grasso, Benjamin Ringeisen, Guillaume Jenny Engineering Firms: Hn Ingénierie,Structural Consultant Solares Bauen, Consultant Specialized in Fluides & Environmental Consultancy E3 Économie, Construction Economist Contractors: Muller, Wig France, Mathis, Lorscheider-Lorenzini, Bonecher, Ergenekon, Rucho-Sippel, Smf, Ugur Deniz, Appel, Prinz, Peintures Réunies, Keip, Houllé, Spirk, Cuisine Pro Client: Communauté de Communes […] More


