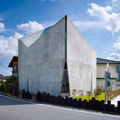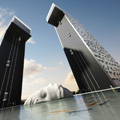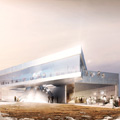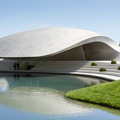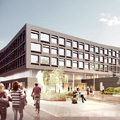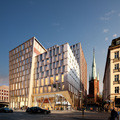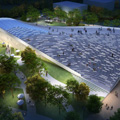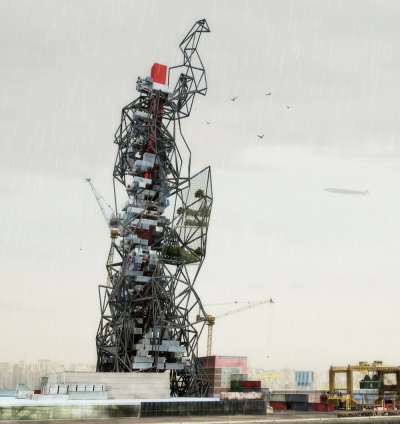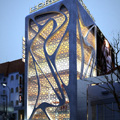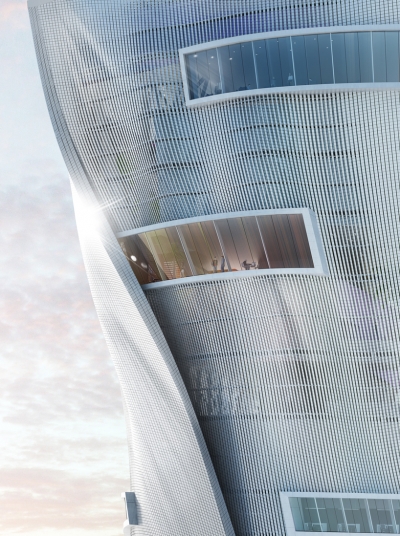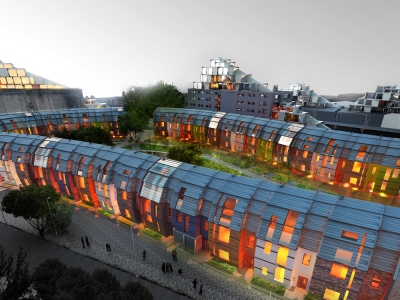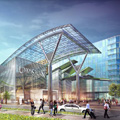Mecenat Art Museum by Naf Architect & Design
Project: Mecenat Art Museum Designed by Naf Architect & Design Design Team: Tetsuya Nakazono Project Area: 99,55 sqm Site Area: 344, 57 sqm Total Floor Area: 191, 24 sqm Location: Heroshima, Japan Website: naf-aad.com Naf Architect & Design creates the impressive Mecenat Art Museum for a location in Heroshima. Discover more of their solution after the jump: More


