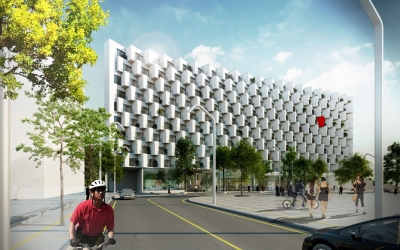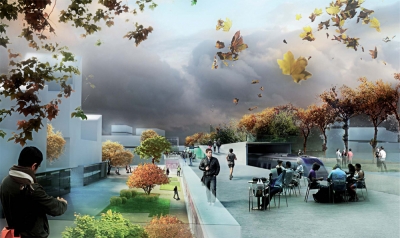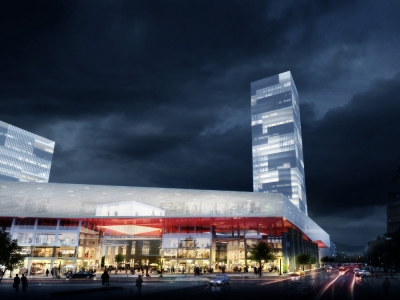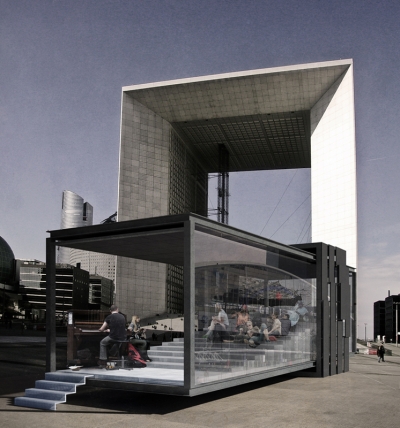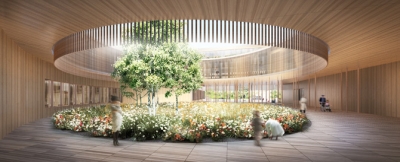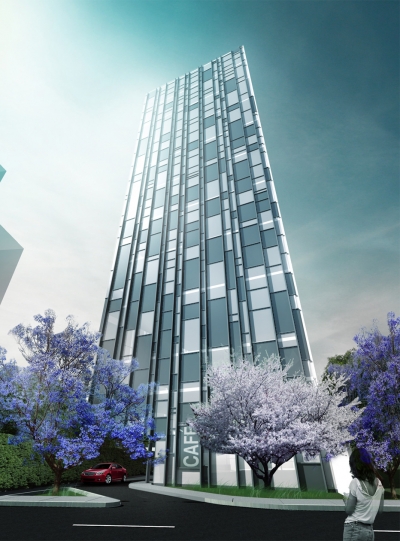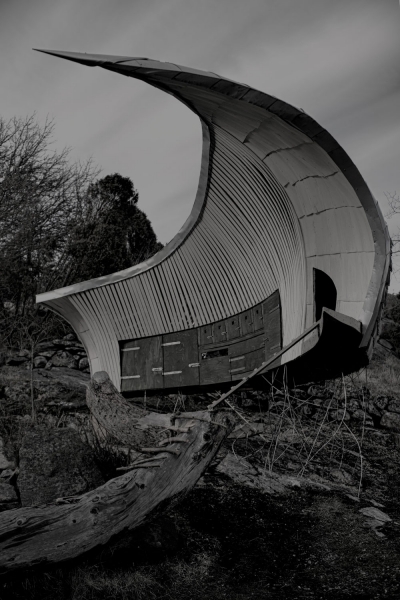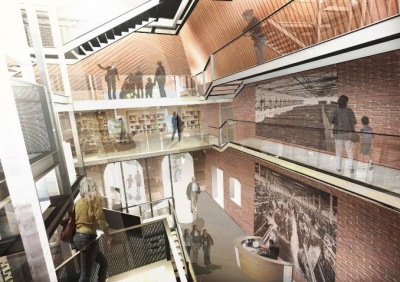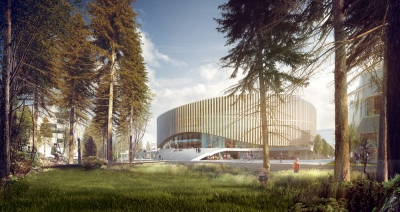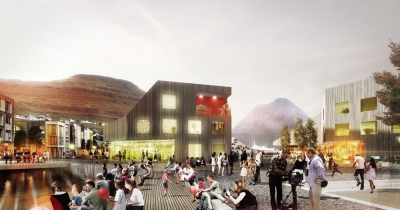GWELL by JDS Architects
Project: GWELL Designed by JDS Architects Collaborators: Junglim Architects Project Leader: Heechan Park Project Team: Byeongmoo Moo, Francisco Villeda, Amanda Ripoll, Chris Zhongtian Yuan, Marvin Philipp, Mathilde Claus Client: Shinyoung Area: 38 000 m2 Location: Seoul, South Korea Website: jdsa.eu JDS Architects work on the design of GWELL project in cooperation with Junglim architecture studio, designed for a location in Seoul combining both office and hotel space. The […] More


