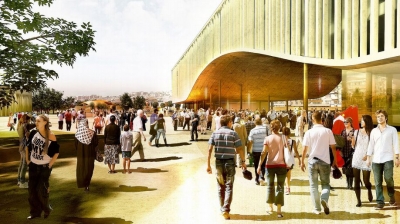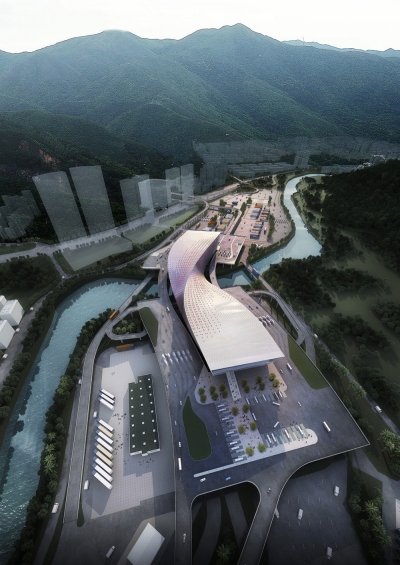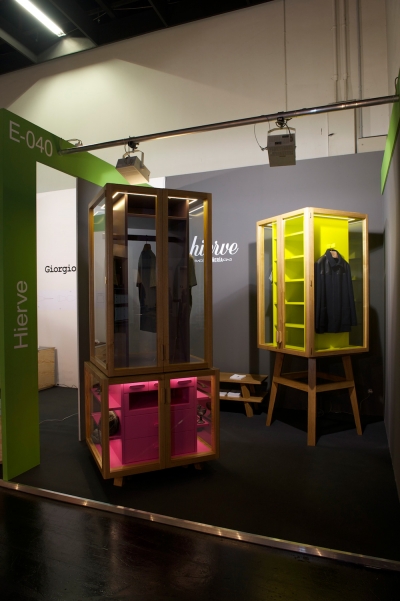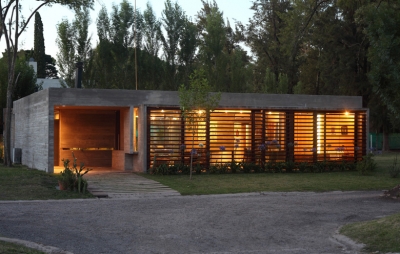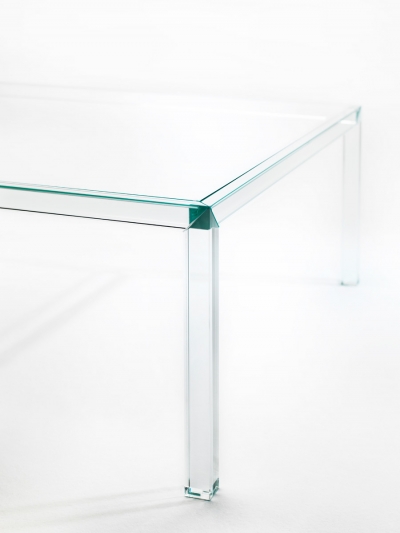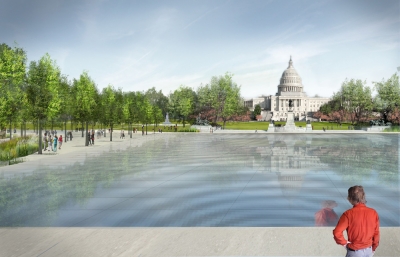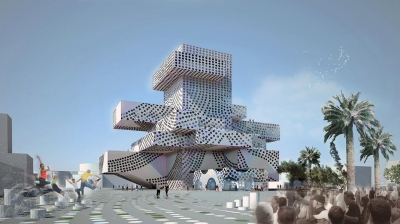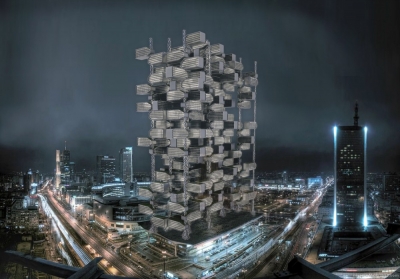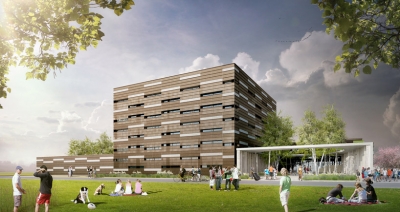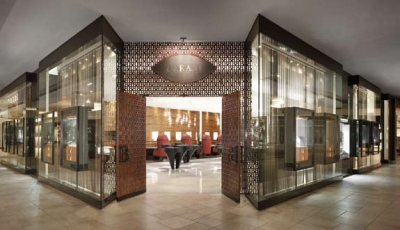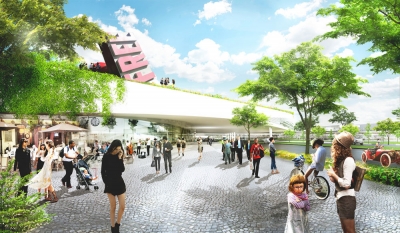Yenikap? Transfer Point and Archaeo Park by Mecanoo
Project: Yenikap? Transfer Point and Archaeo Park Designed by Mecanoo Architecten Client: Istanbul Metropolitan Municipality Area of Railroad and Maritime Transfer Center: 52 000 m2 Archaeo-Park Area: 36,000 m2 Total Area: 27, 7 ha Location: Istanbul, Turkey Website: www.mecanoo.nl Dutch practice Mecanoo Architects has designed Yenikap? Transfer Point and Archaeo Park for a location in Istanbul, set to serve as an important railroad […] More


