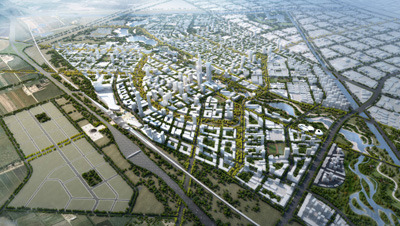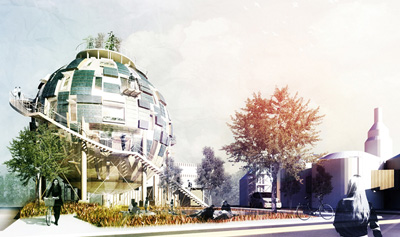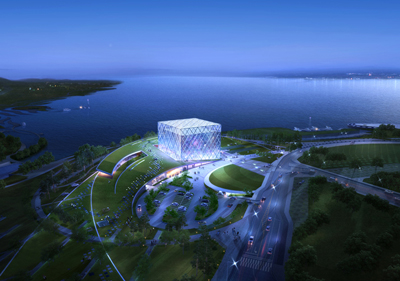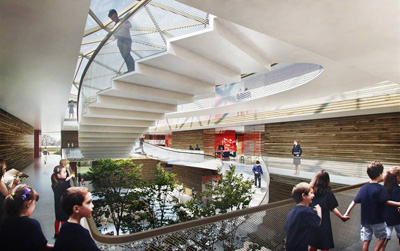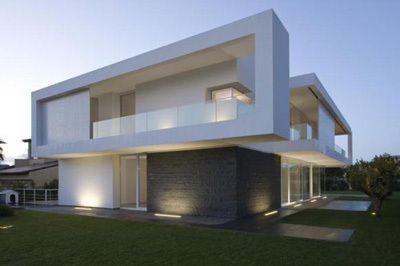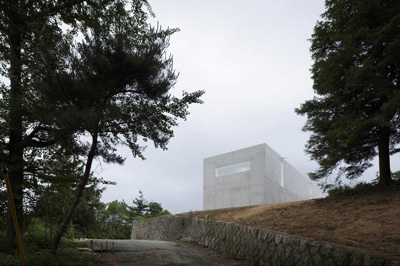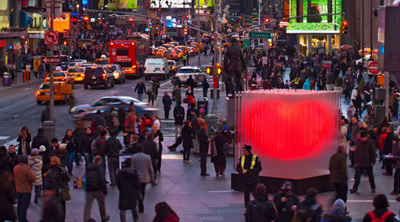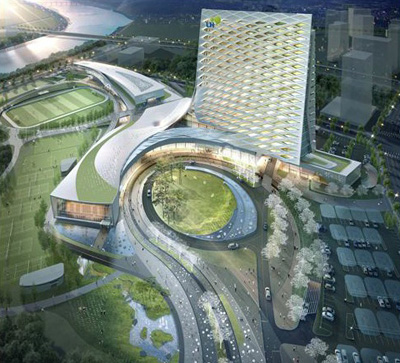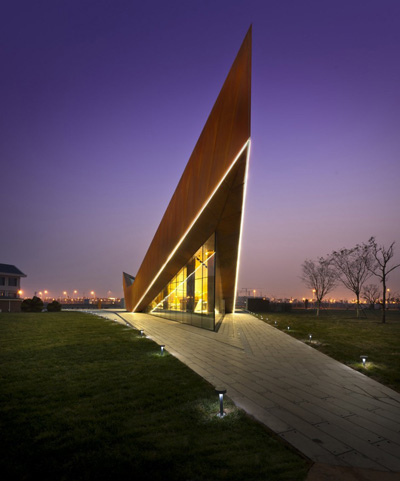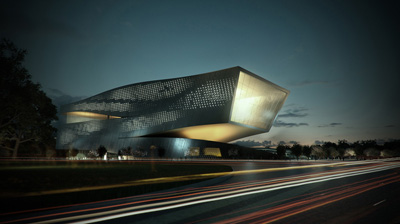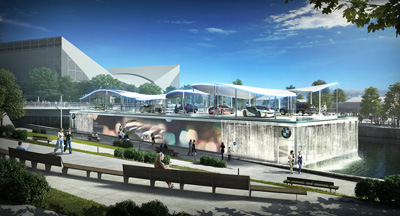Beijing Bohai Innovation City by Skidmore, Owings & Merrill
Project: Beijing Bohai Innovation City Designed by Skidmore, Owings & Merrill (SOM) Location: Beijing, China Website: www.som.com With its Beijing Bohai Innovation City practice of Skidmore, Owings & Merrill presents a new concept of urban design, an environmentally friendly idea lies at the the heart of this project. More


