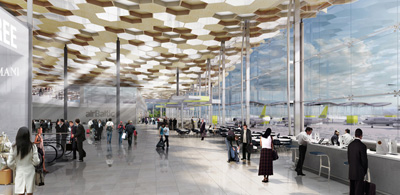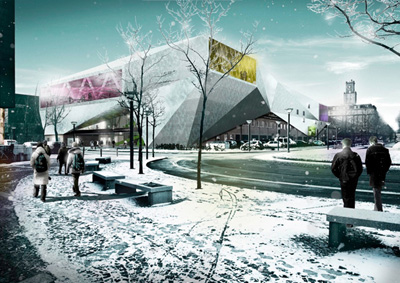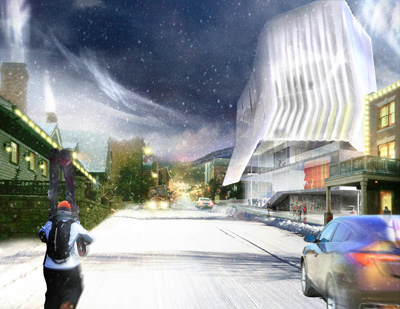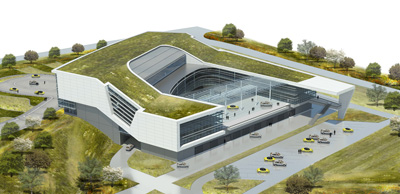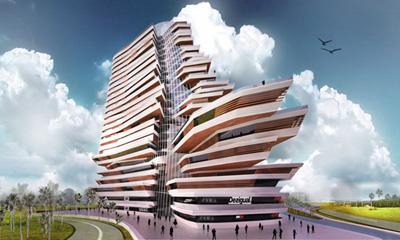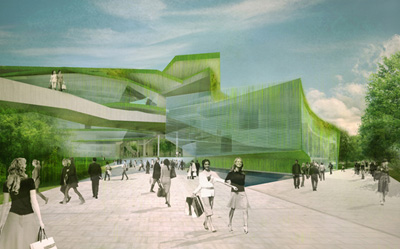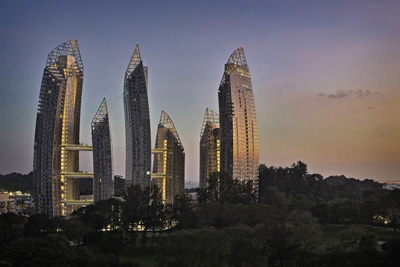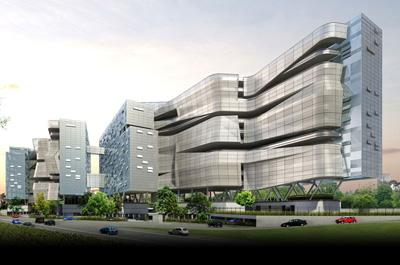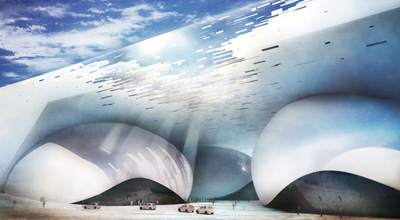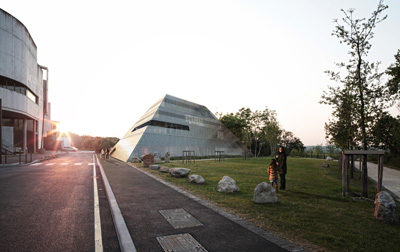Riga International Airport by Haptic Architects
Project: Riga International Airport Designed by Haptic Architects Collaboration with Narud Stokke Wiig Architects & Planners and Griff Arkitektur Location: Riga, Latvia Website: www.hapticarchitects.co.uk UK based Haptic Architects in collaboration with Narud Stokke Wiig Architects & Planners and Griff Arkitektur wins the first prize for their proposal design of soon to be built Riga International Airport in Latvia. For more […] More


