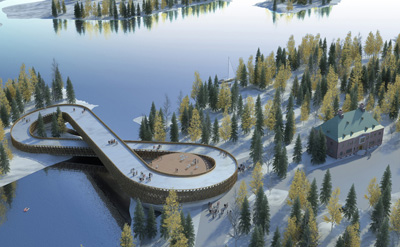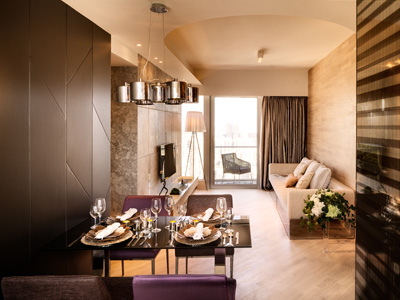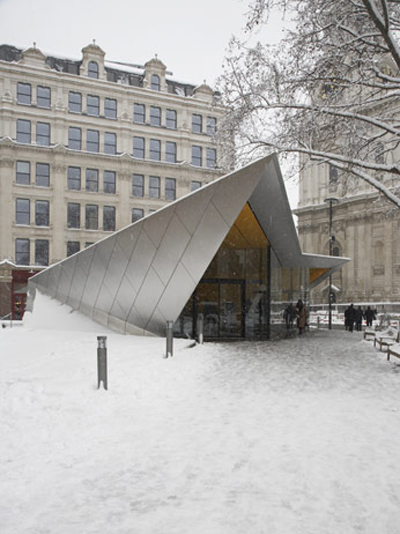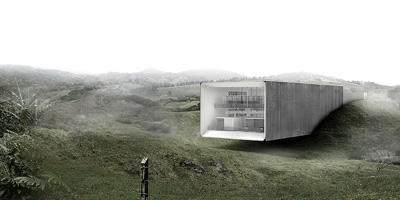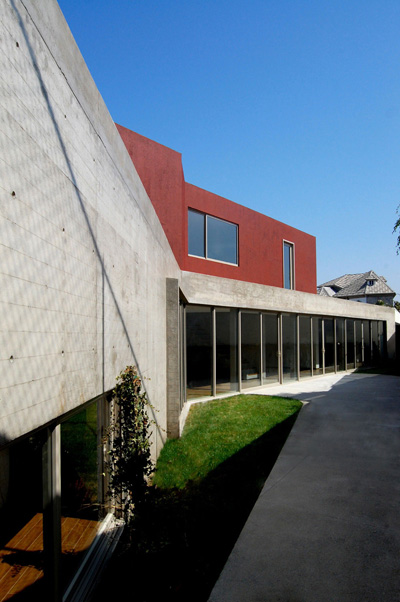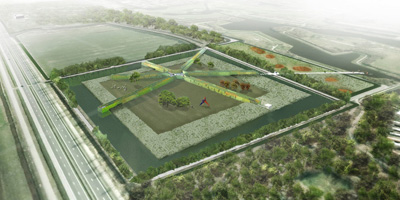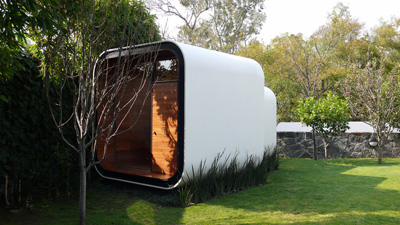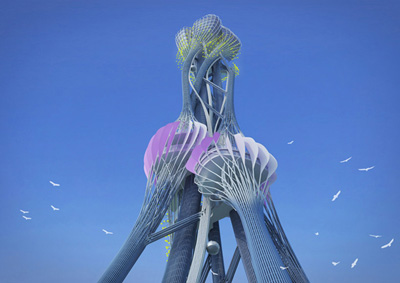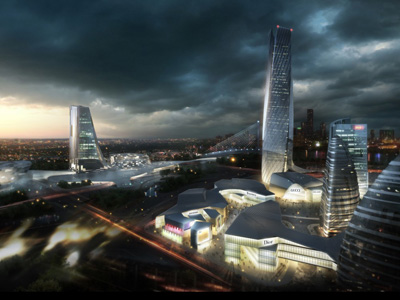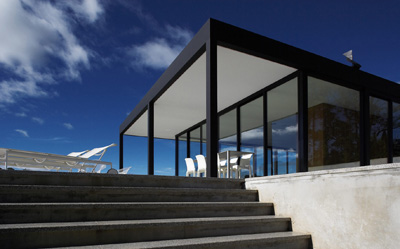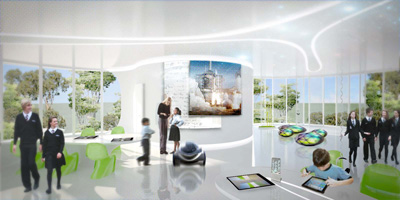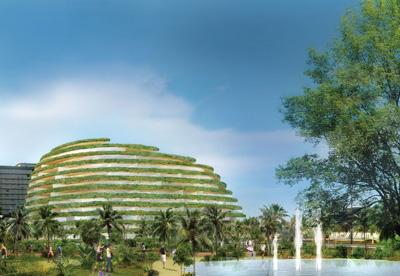Serlachius Museum by Atelier Zündel & Cristea
Project: Serlachius Museum Designed by Atelier Zündel & Cristea Client: Gostä Serlachius Fine Arts Foundation Project Area: 4800 m² Location: Mänttä, Finland Website: www.zundelcristea.com Atelier Zündel & Cristea designs an impressive musem building for a location in Mänttä, displaying the works along an endless multilevel pedestrian route created for the museum visitors. More


