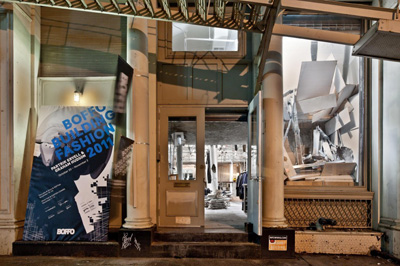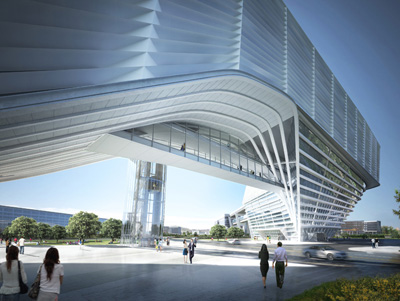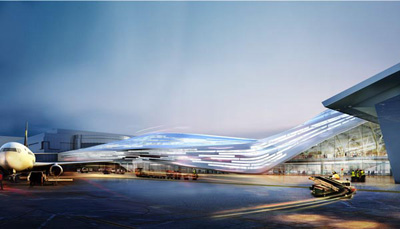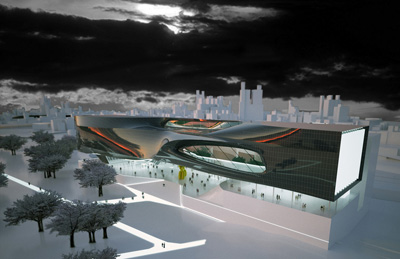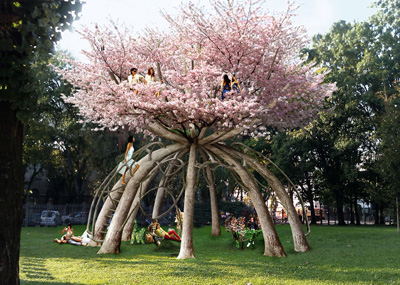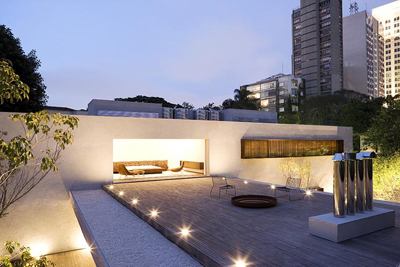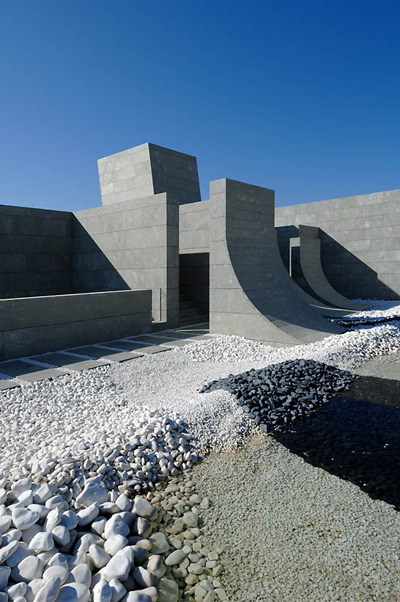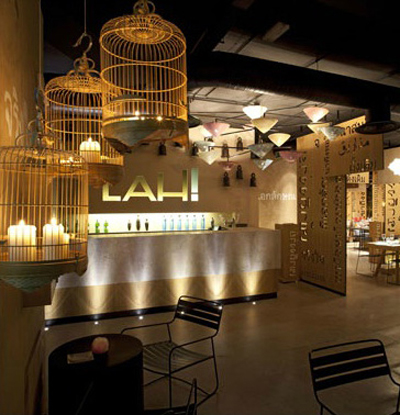ROCA by Zaha Hadid Architects
Project: ROCA London Gallery Designed by Zaha Hadid Architects Scope: 1,100 sqm Client: ROCA Location: London, United Kingdom Website: www.zaha-hadid.com Both interior and exterior of ROCA London Gallery's newly opened space get the quintessential Zaha Hadid treatment. For more of the project continue after the jump: More



