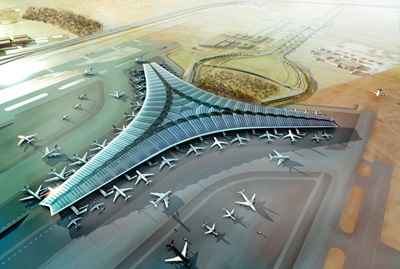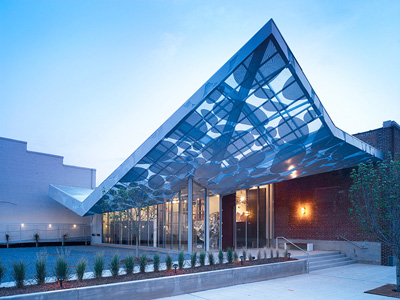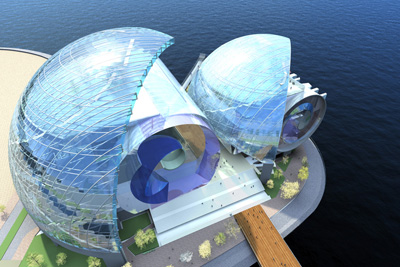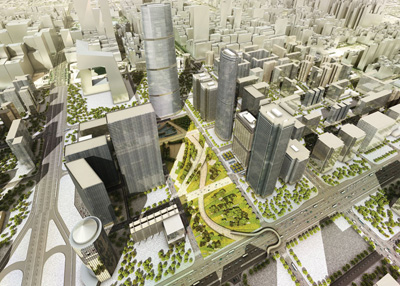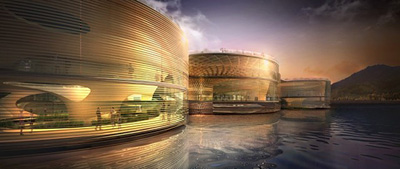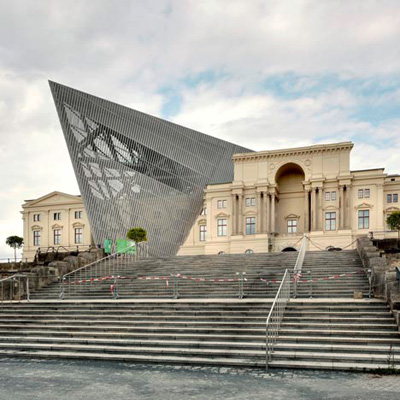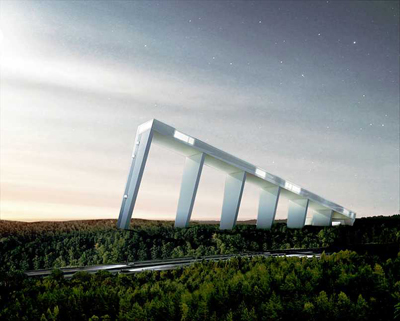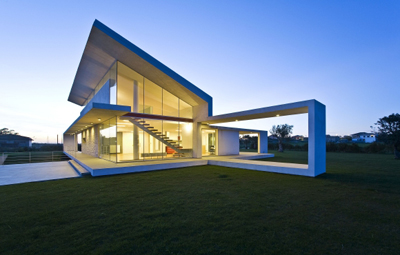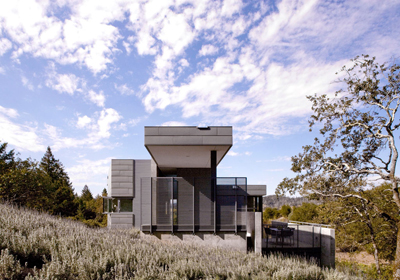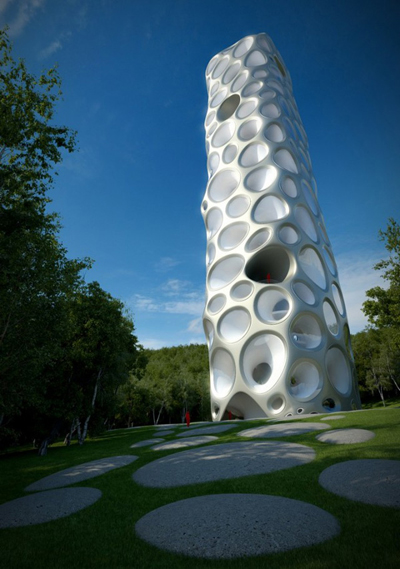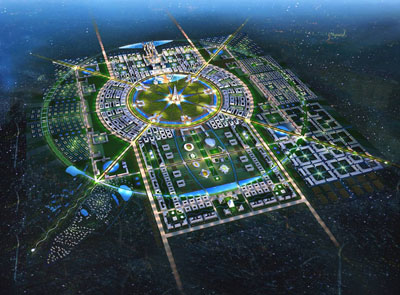Kuwait International Airport by Foster and Partners
Project: Kuwait International Airport Designed by Foster and Partners Location: Kuwait Website: www.fosterandpartners.com Foster and Partners are no strangers when it comes to creating large scale projects also they are more than skilled in creating airport infrastructure, their latest example is the recently revealed design for Kuwait international Airport. For more images and architects description continue after the jump: More


