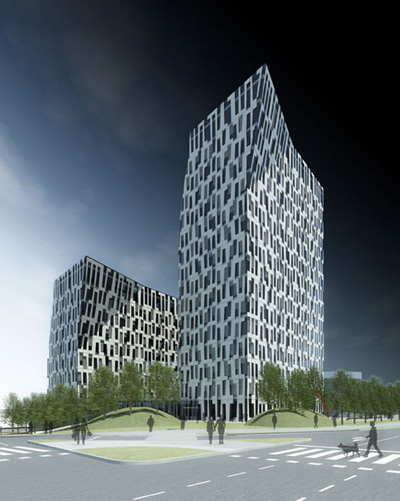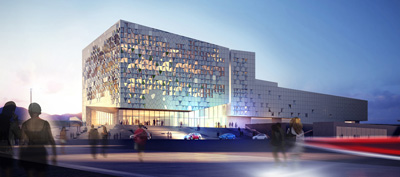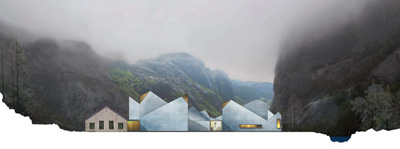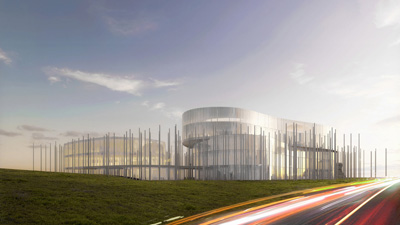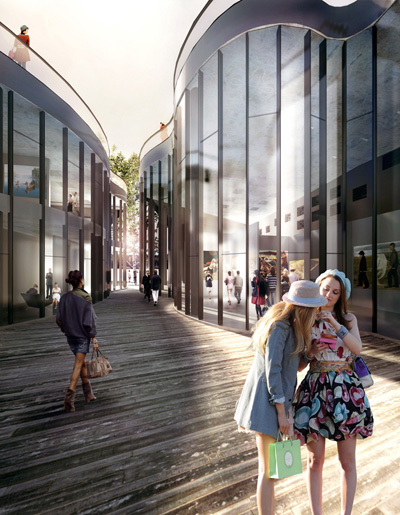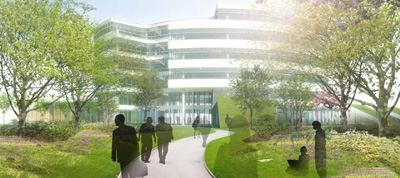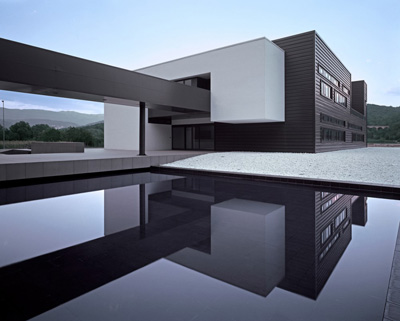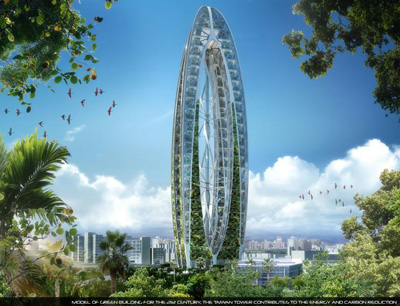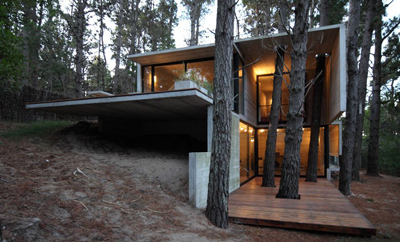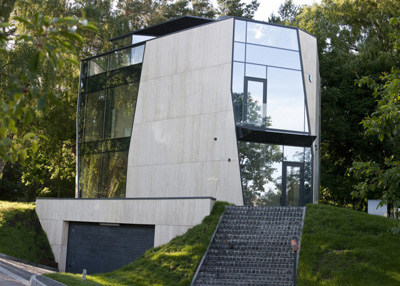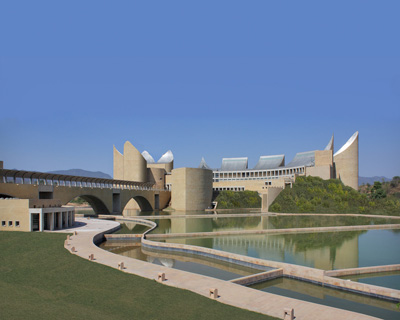Ljubljana West Gate Office Building by Studio Kalamar
Project: West Gate Office Building Designed by Studio Kalamar Location: Ljubljana, Slovenia Area: 35.000 m2 Client: Gruda Jurmes d.o.o. Website: www.kalamar.si Slovenia based practice Studio Kalamar designs two connected office towers in Ljubjana one 8 and other 14 storeys high taking on a scope of over 35,000 square meters. For more images and architects description continue after the jump: More


