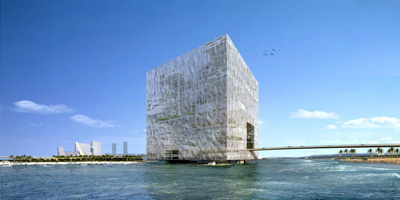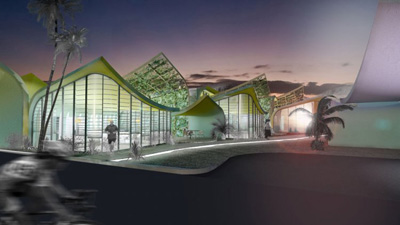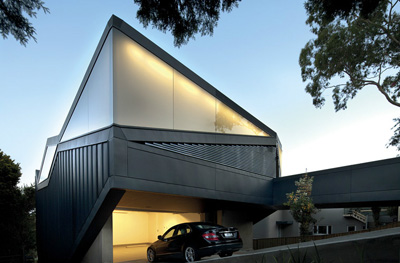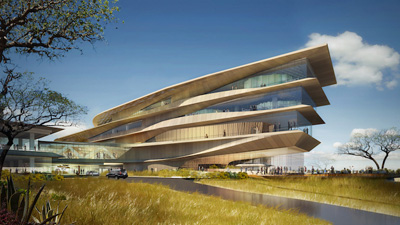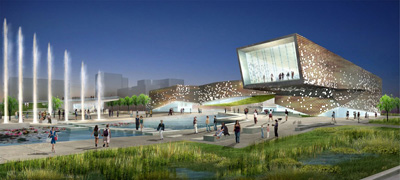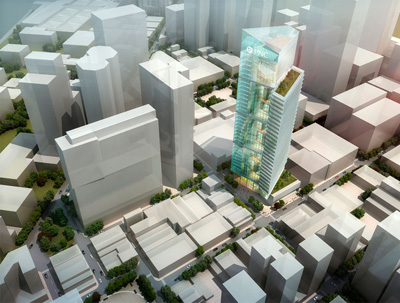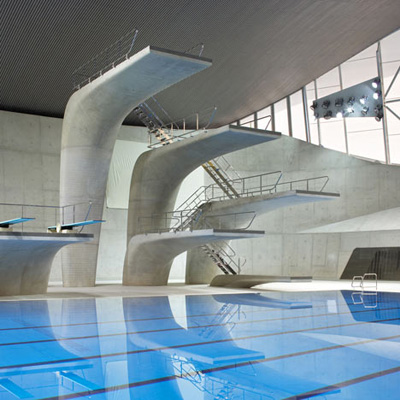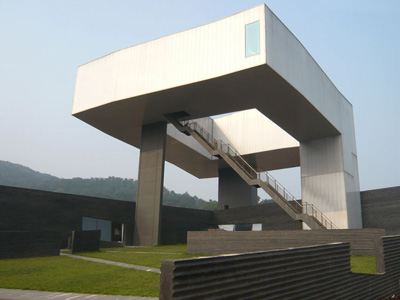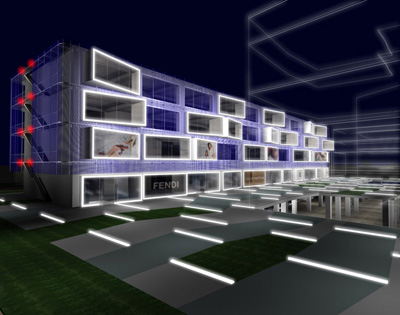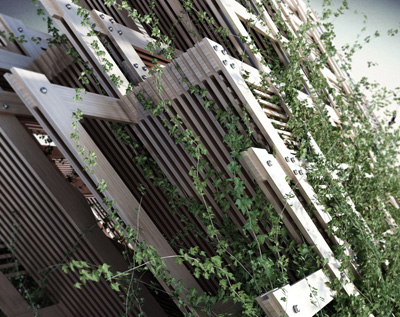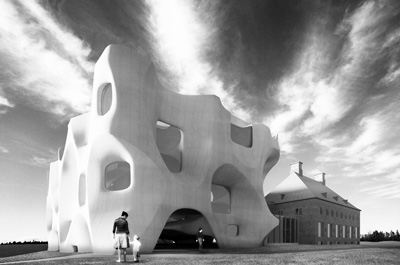Matrix Gateway Complex by Adrian Smith & Gordon Gill Architecture
Project: Matrix Gateway Complex Designed by Adrian Smith & Gordon Gill Architecture Consultants: Thorton Tomasetti (structural) Client: Meraas Development Location: Dubai, United Arab Emirates Website: smithgill.com In Dubai where green property is a true luxury world-renowned practice Adrian Smith & Gordon Gill Architecture designs Matrix Gateway Complex. For more images and architects description continue after the jump: More


