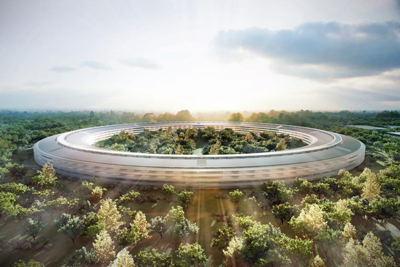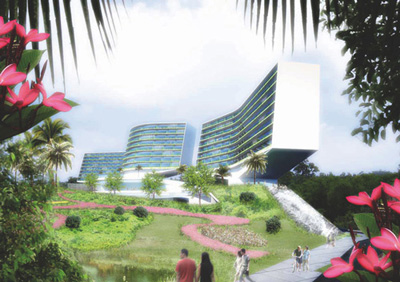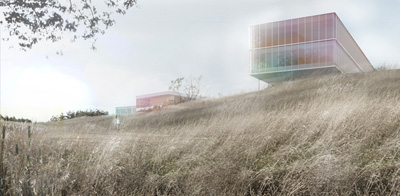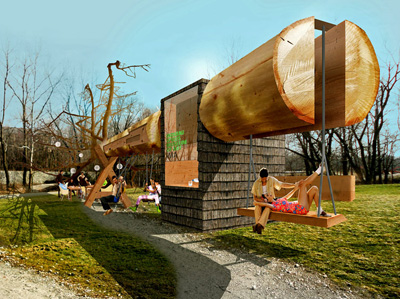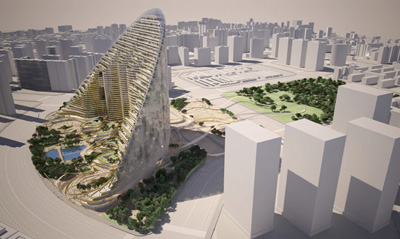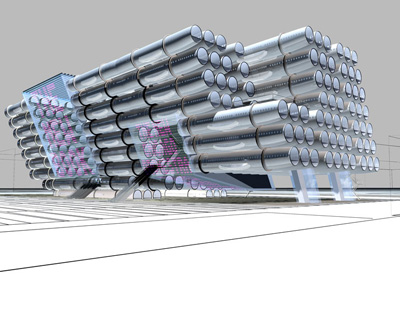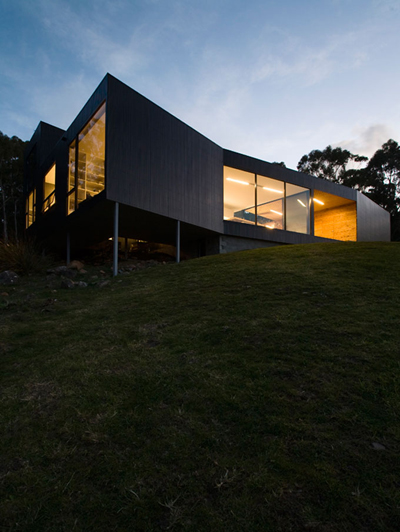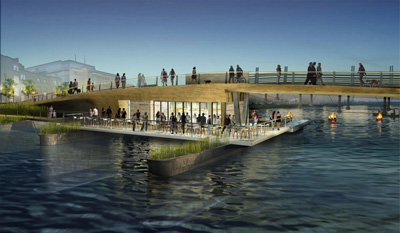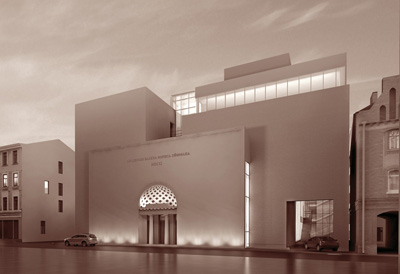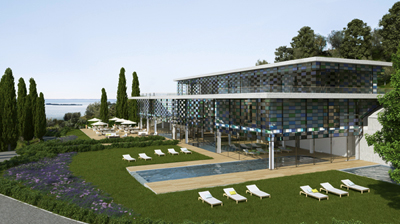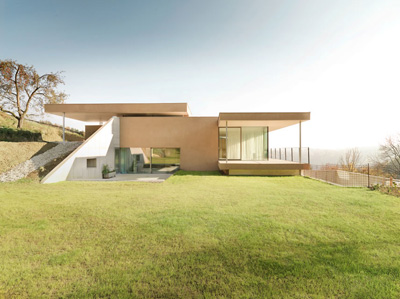Apple Campus by Foster + Partners
Project: Apple Campus Designed by Foster + Partners, ARUP North America, Kier & Wright, Location: California, USA Website: www.fosterandpartners.com To create their massive campus Apple goes to the world renowned Foster and Partners joined by ARUP North America and Kier & Wright, more images and info are after the jump: More


