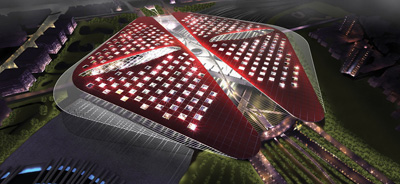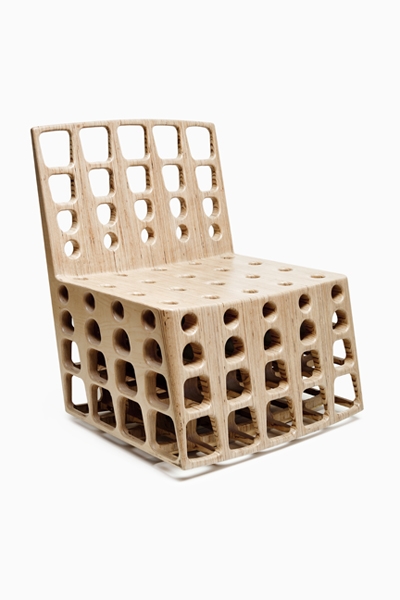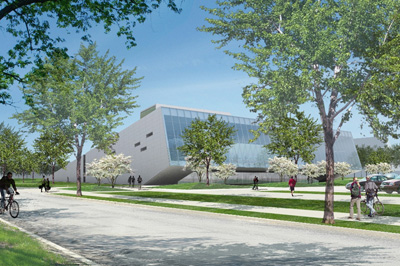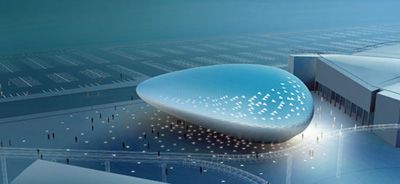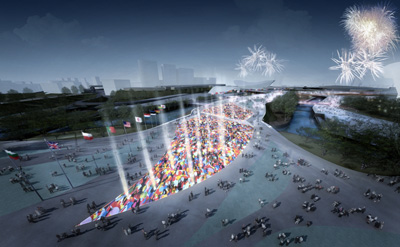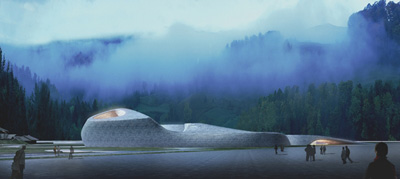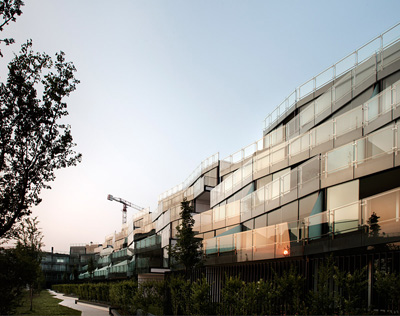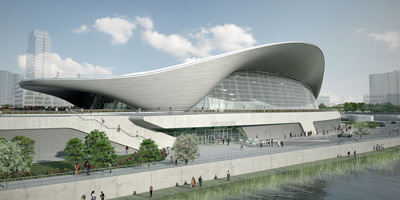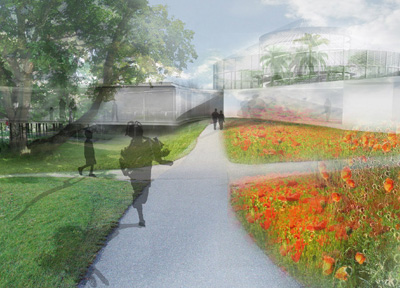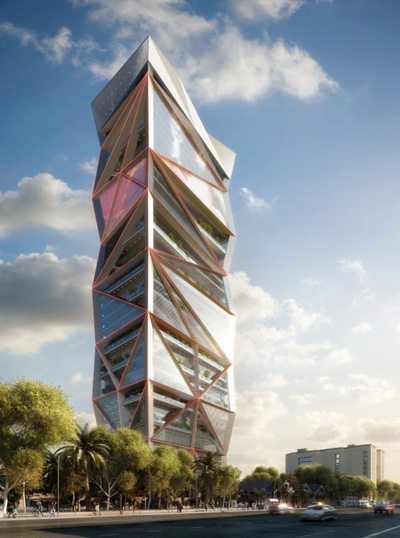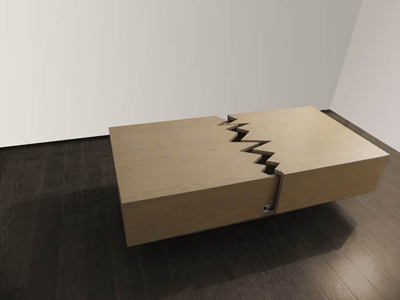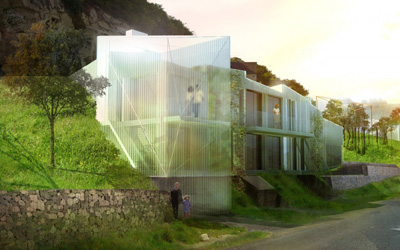Beijing South Station by Weston Wiliamson Architects
Project: Beijing South Station Designed by Weston Wiliamson Architects Location: Beijing, China Client & Engineer: Second Railway Survey and Design Institute, China Website: www.westonwilliamson.com Weston Williamson Architects were shortlisted to create a masterplan for Beijing South Station, while designing this impressive project the architects had in mind the wast heritage of the city of Beijing. For more images and architects description continue […] More


