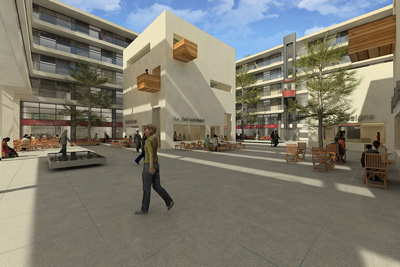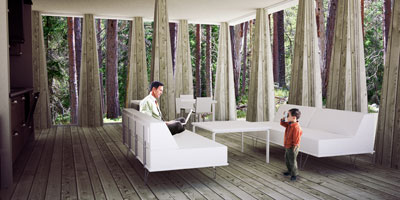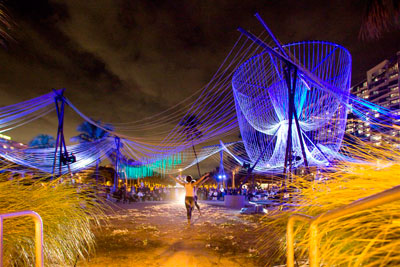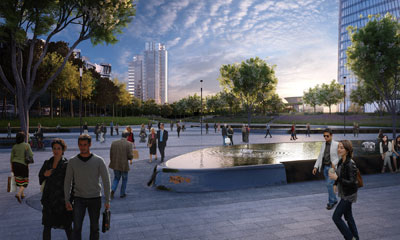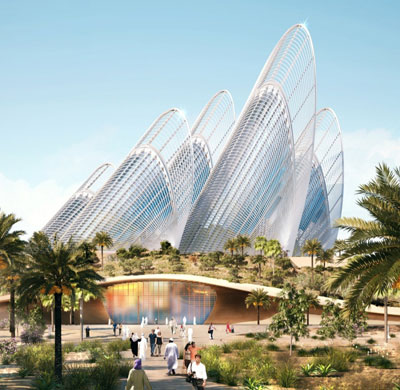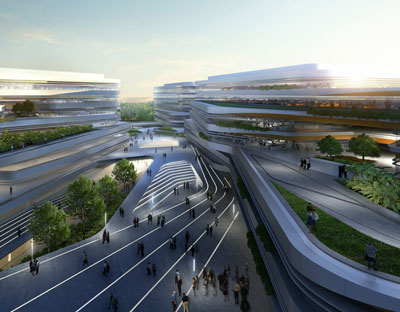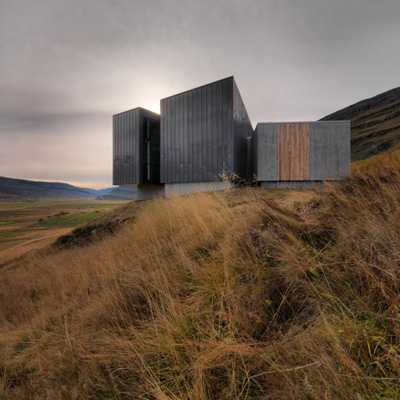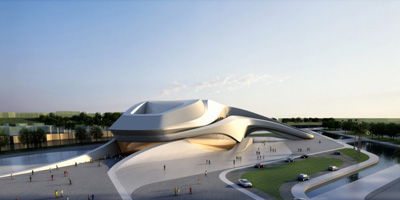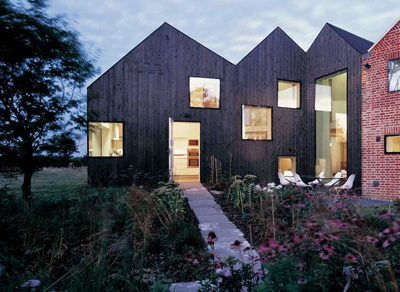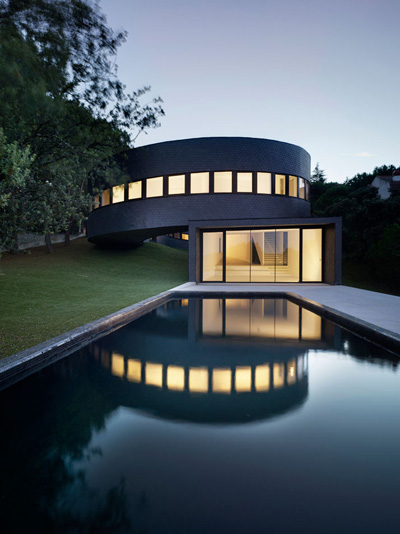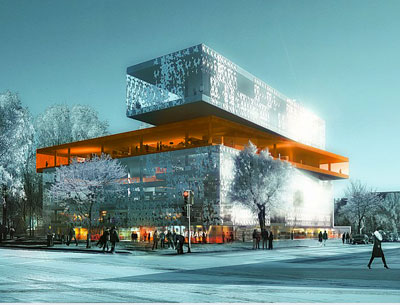Office building Nairobi by Tamir Addadi Architecture
Project: Office Building Nairobi Location: Nairobi, Kenya Designed by Tamir Addadi Architecture Website: www.tamiraddadi.com This complex is located on a major road with a constant flow of cars and pedestrians. The main building, in the shape of an open box, delimits a garden with three additional small buildings. The complex includes underground parking, shops and cafés […] More


