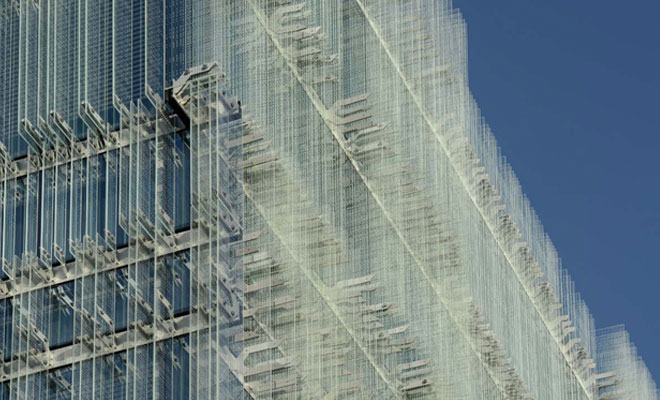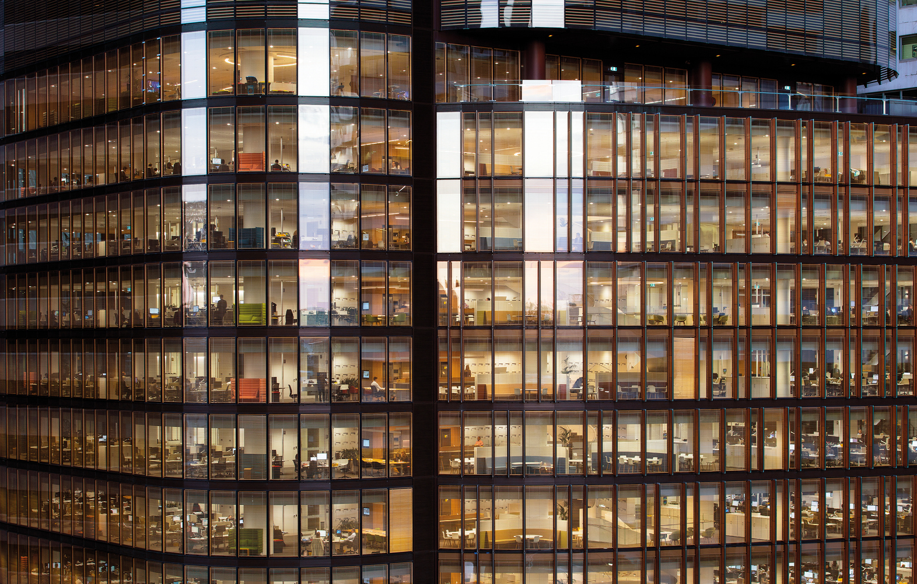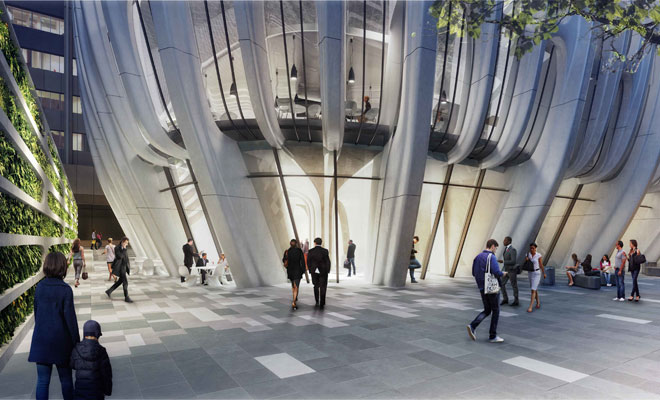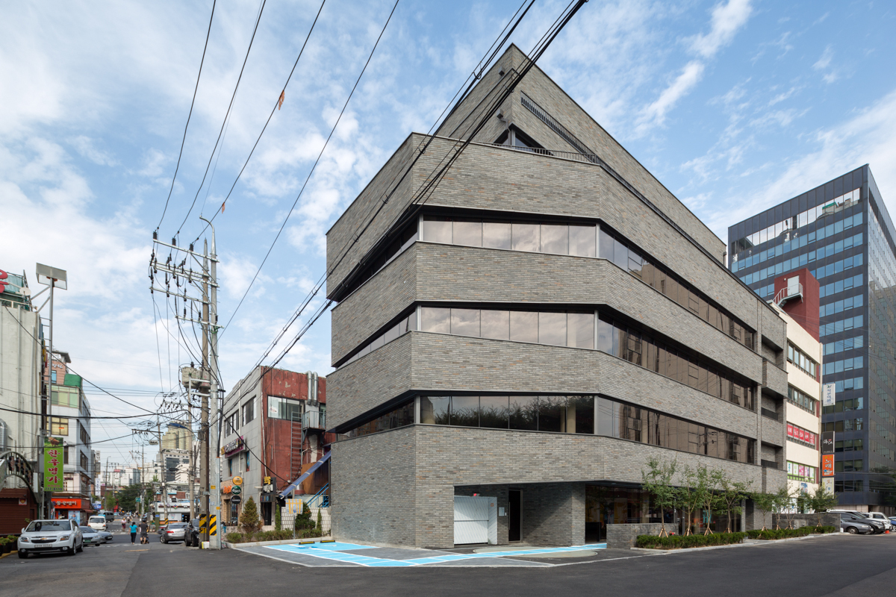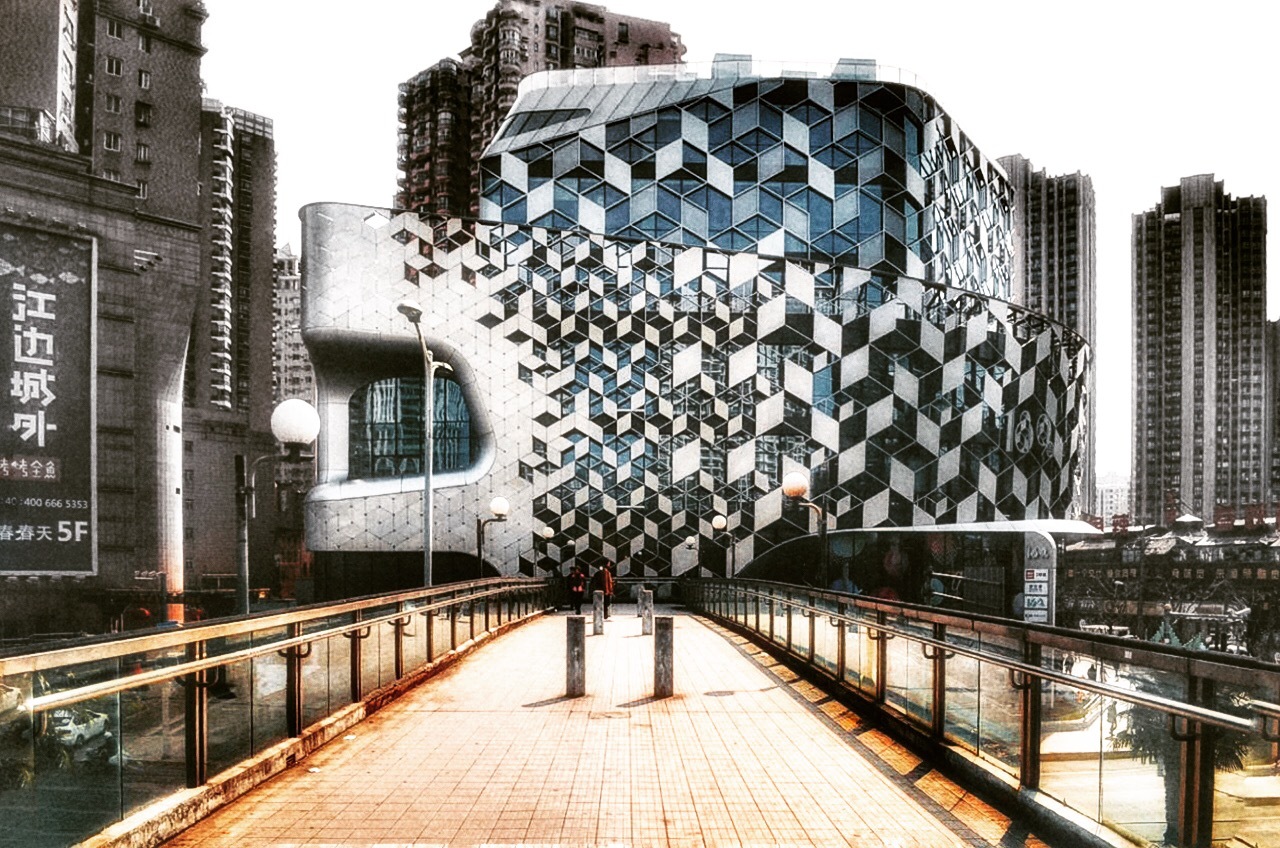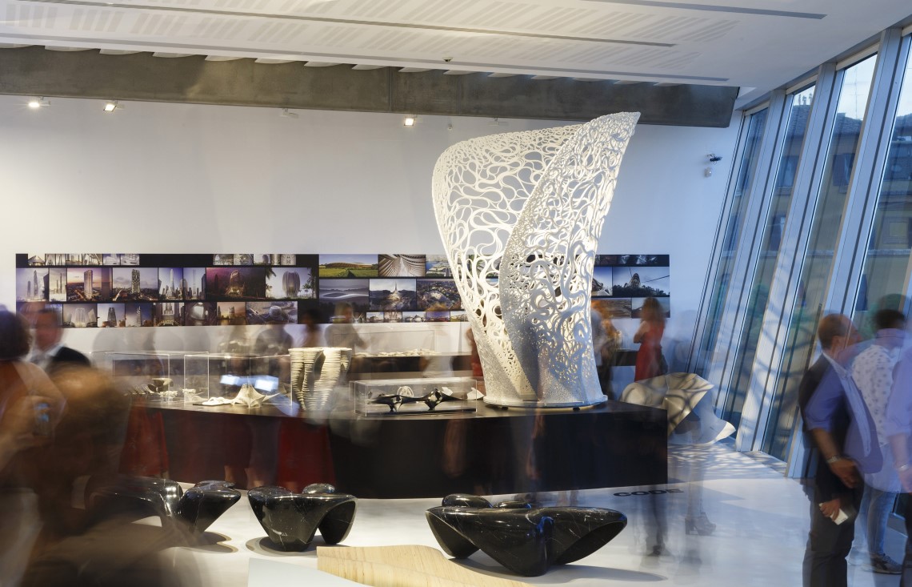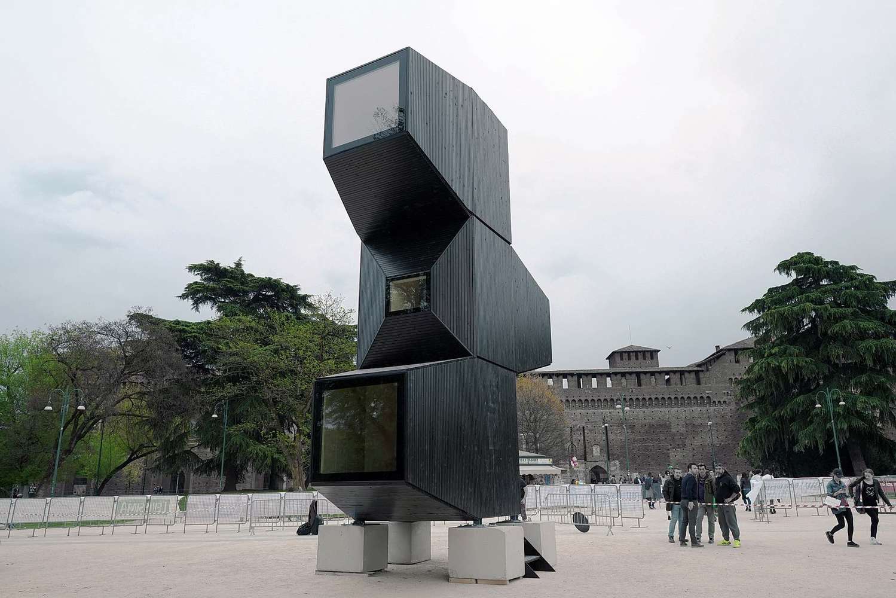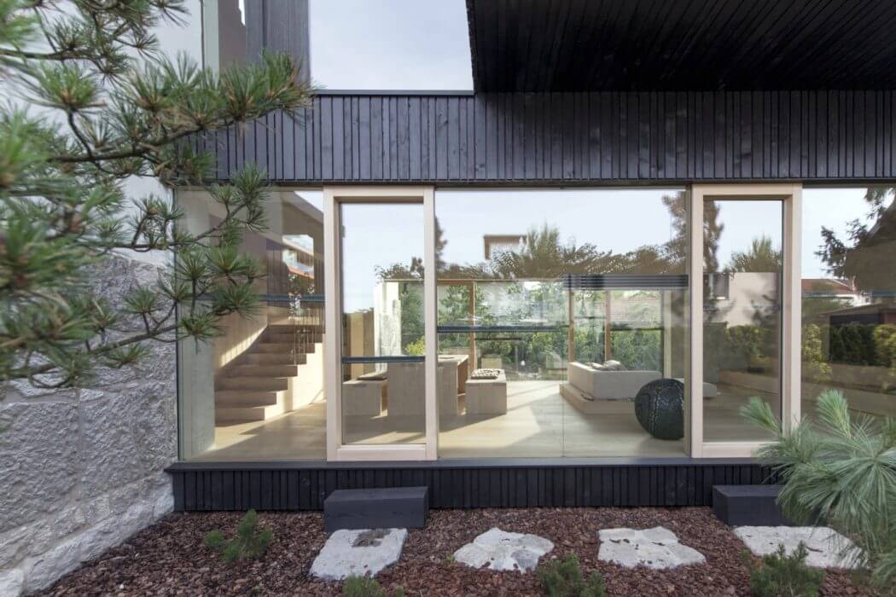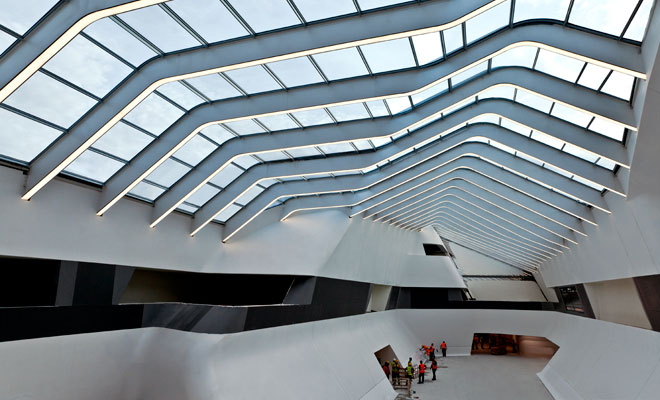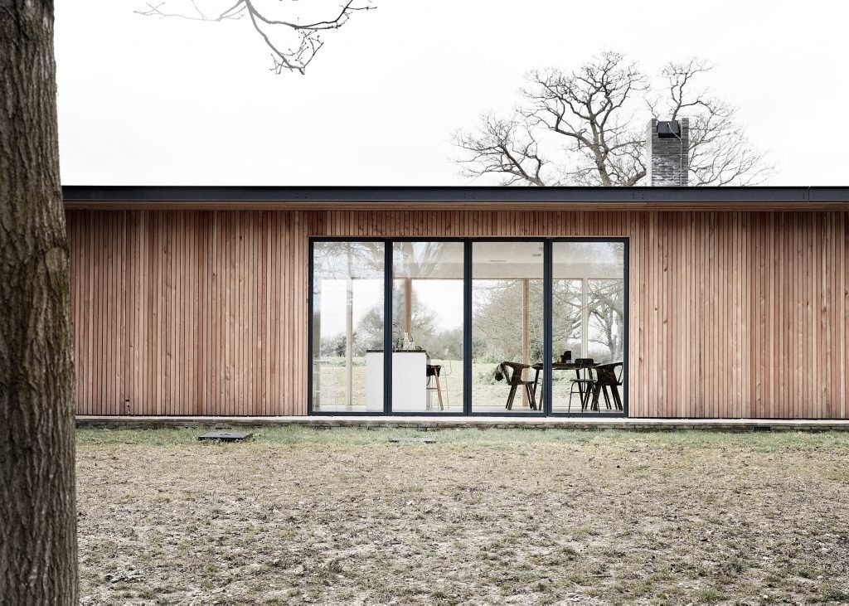Jinwan Aviation City Research and Development Centre by 10 DESIGN
Discover Jinwan Aviation City Research and Development Centre (China) winning proposal by 10 Design. Located in one of the prime locations along the Jinshan Lake, the buildings will become an incubation platform for start-up companies and entrepreneurs, providing support, resources and networking opportunities for young businesses. Our proposal for the Industrial Service Center site is designed […] More




