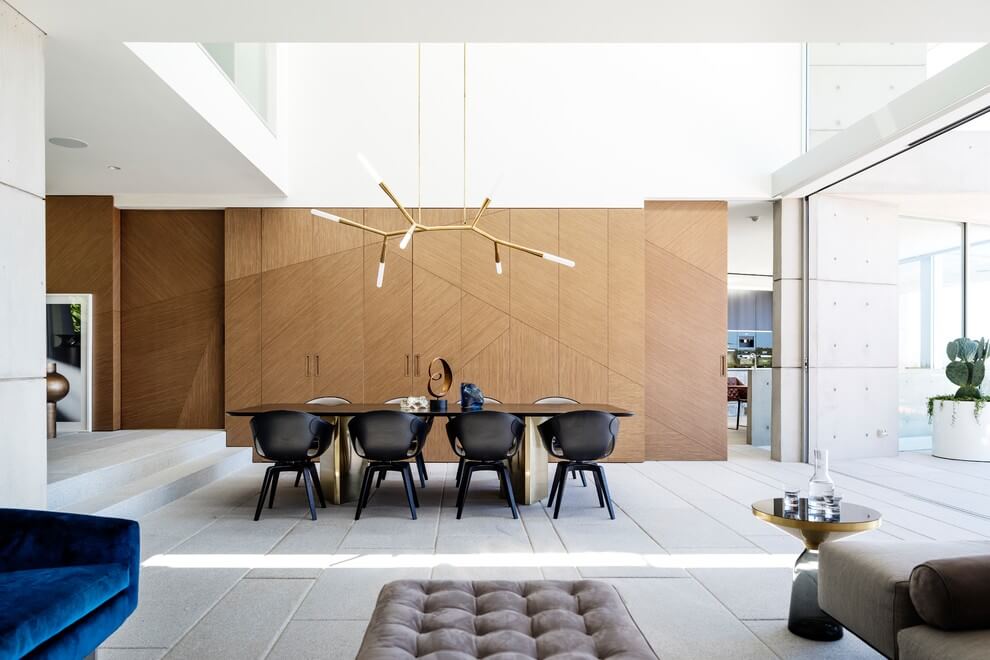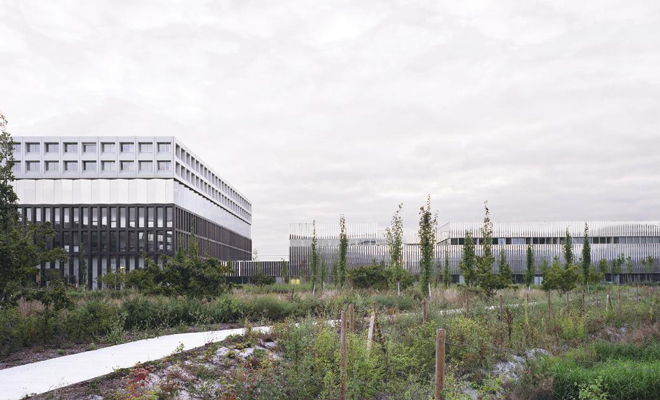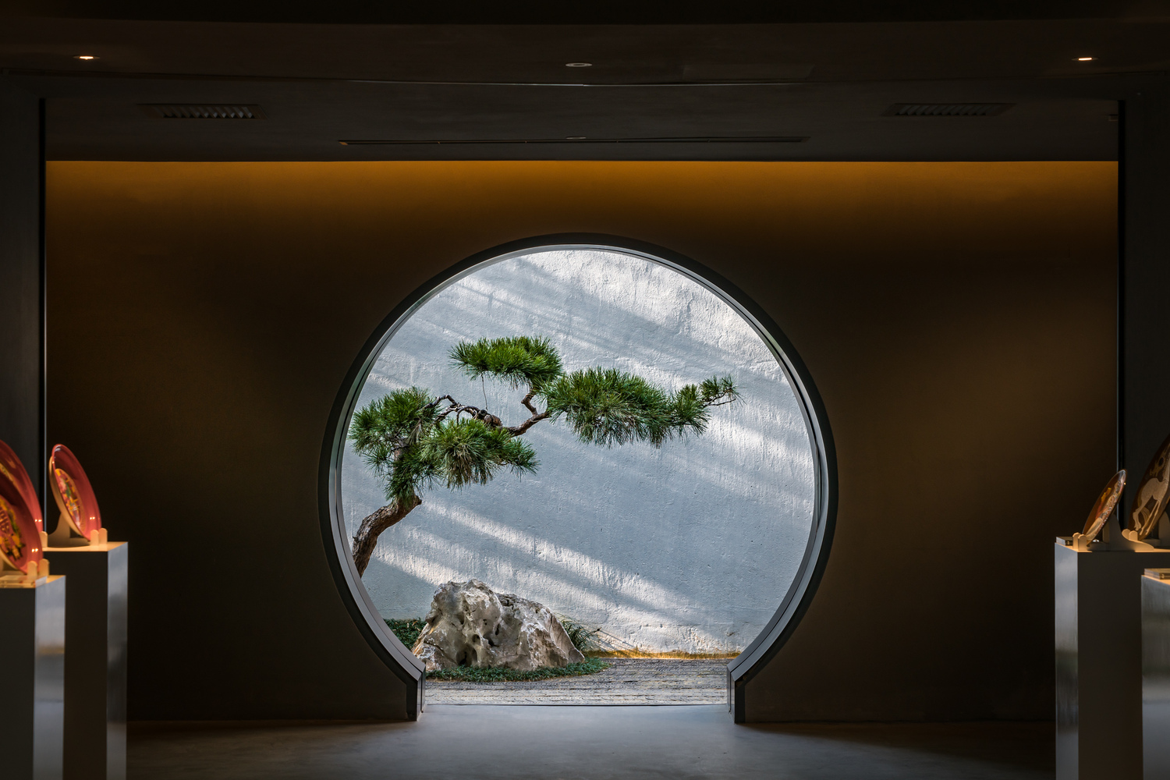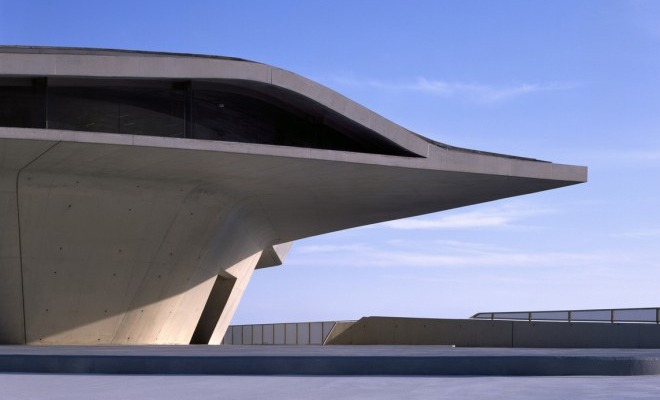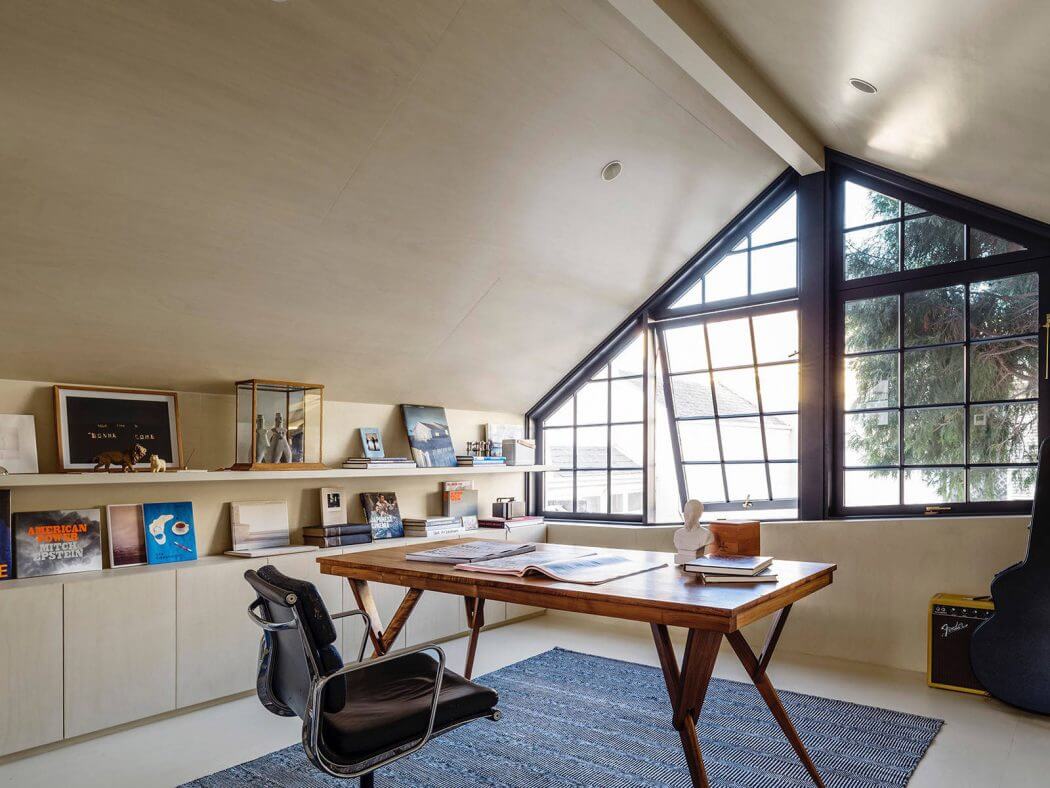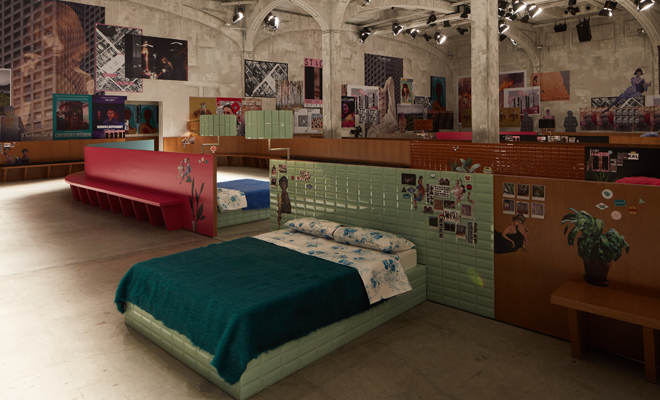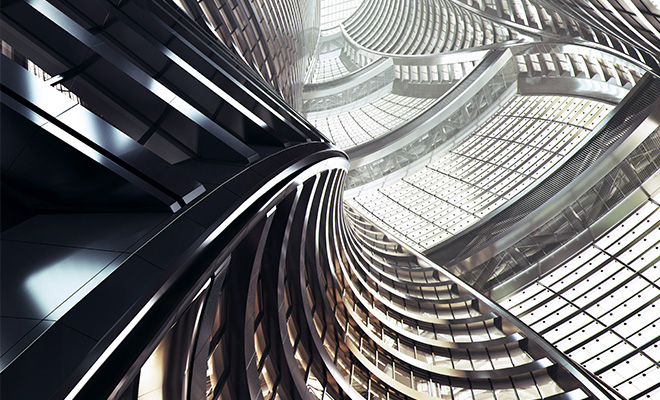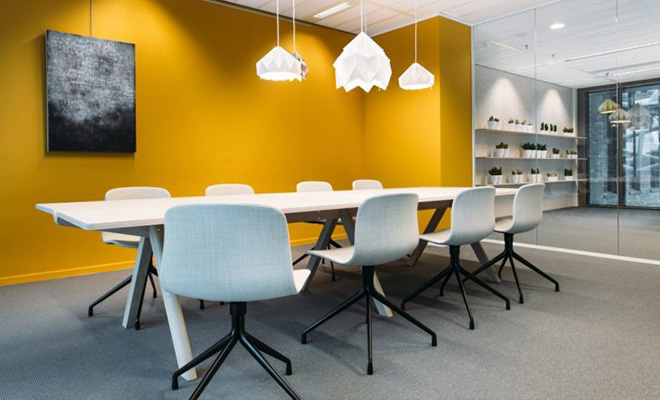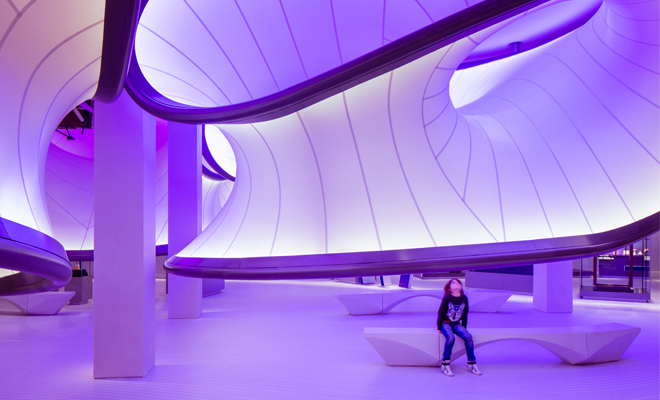Mosman House by SAOTA and TKD Architects
Award-winning international architecture company SAOTA designed this stunning contemporary residence situated in Mosman, NSW, Australia. Together with highly respected Tanner Kibble Denton Architects and renowned Alexandra Kidd Design they created this exceptional house for a young Sydney family. Take a look at the complete story after the jump: More


