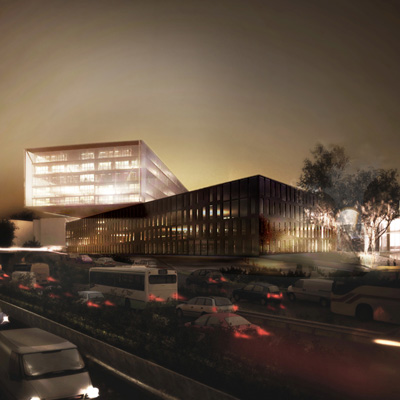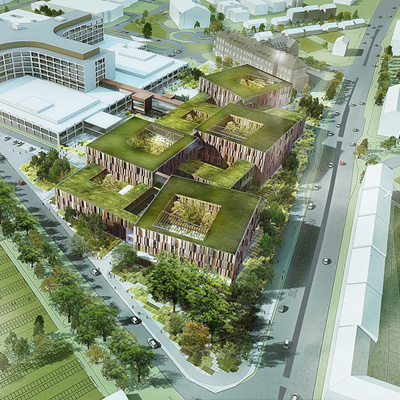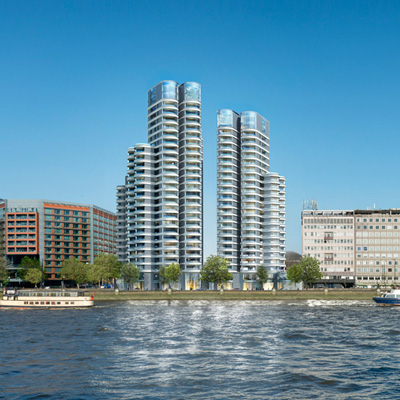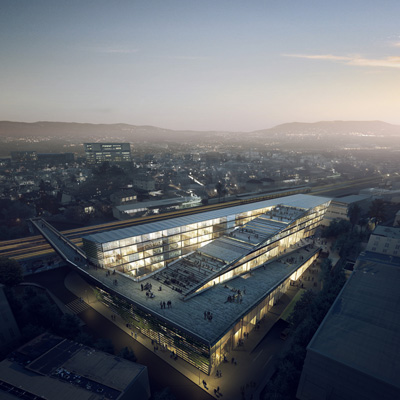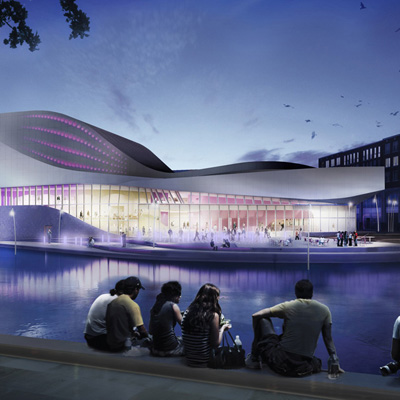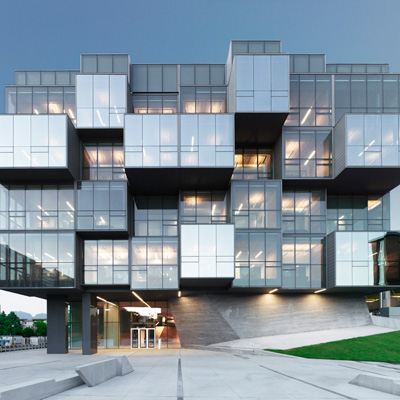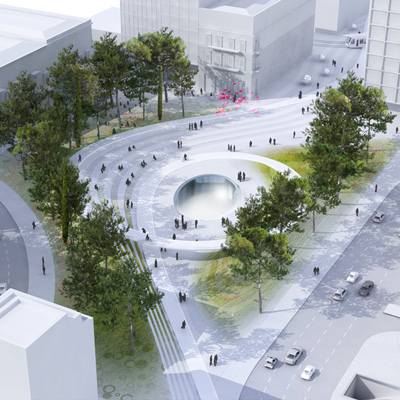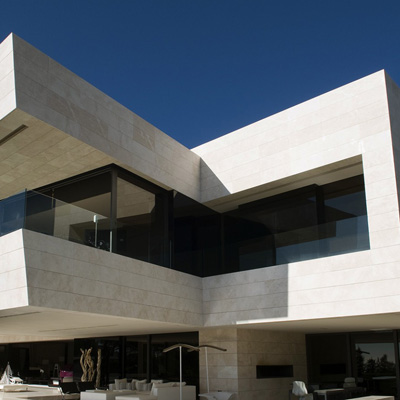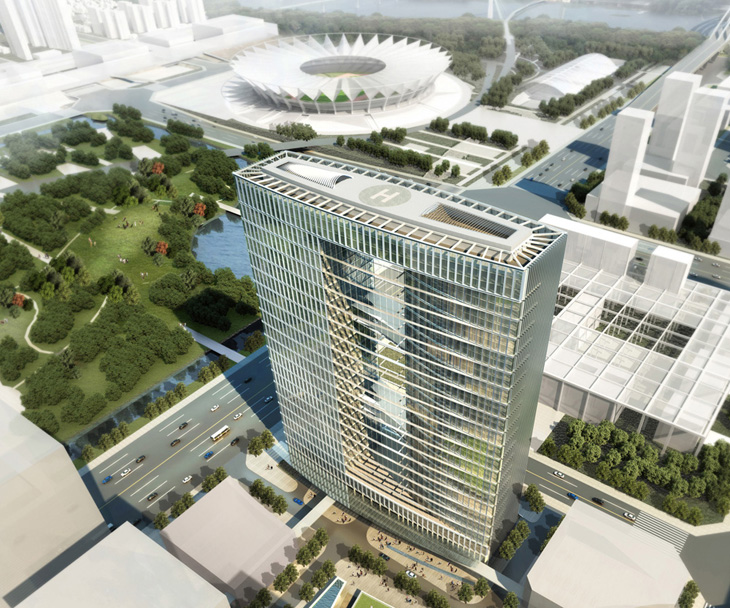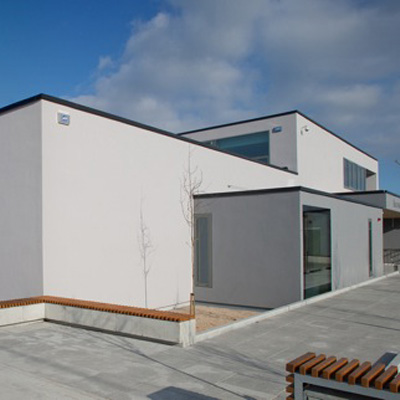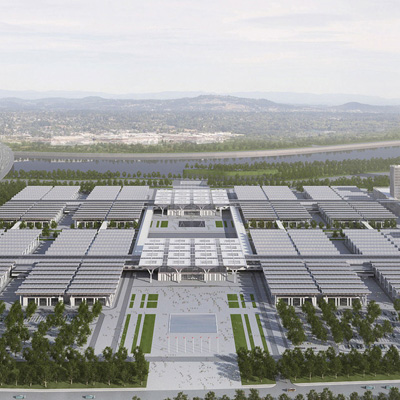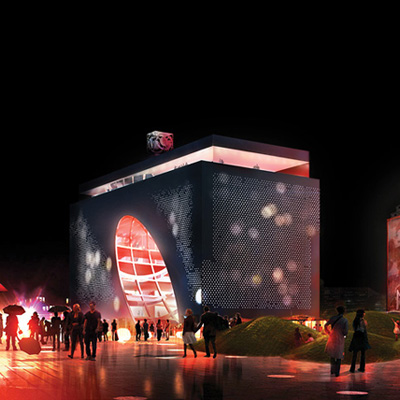The Beam by MVRDV
Project: The Beam Designed by MVRDV Location: Villeneuve d’Ascq, France Website: www.mvrdv.nl MVRDV wins a new competition with ?The Beam design?, exploring the urban renewal of Villeneuve d?'Ascq, France. The Beam urban space is set to accommodate a hotel, retail area as well as a surrounding green area, spreading on 15 000 m2. Construction will start in 2015. More


