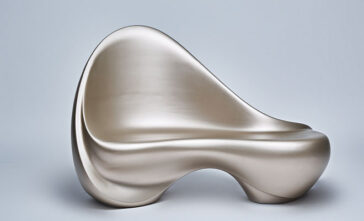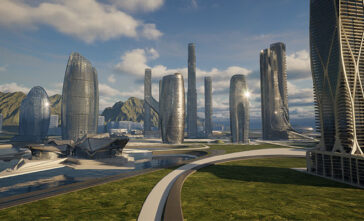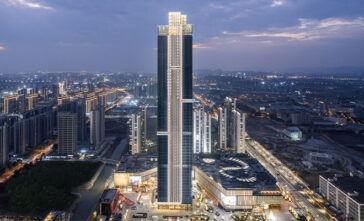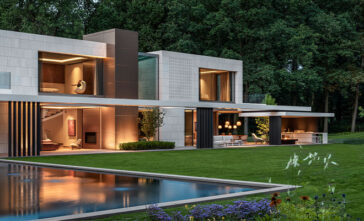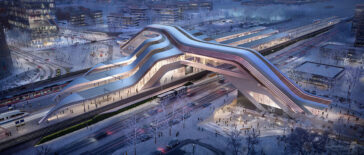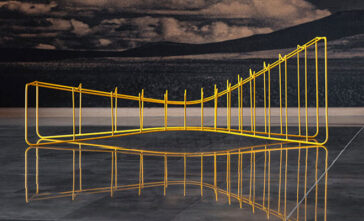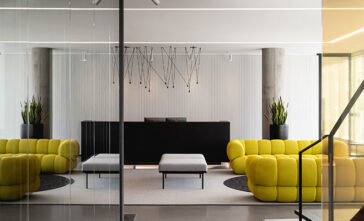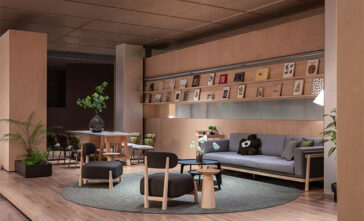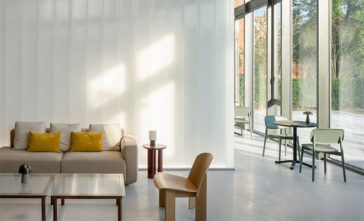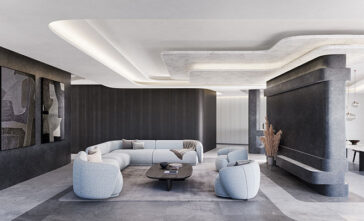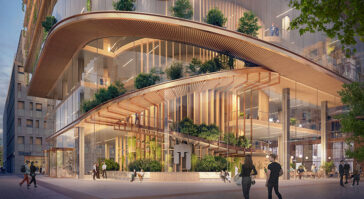Zaha Hadid Architects Unveil Ripple Outdoor Sofa and Table for Serralunga
The Ripple outdoor sofa and side table by Zaha Hadid Architects for Serralunga present a fusion of art and functionality, embodying the fluidity and dynamic movement of natural forms. These pieces, with their distinctive undulating shapes, capture the essence of flowing water, creating a sense of continuous movement that enhances their sculptural presence. The design […] More


