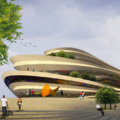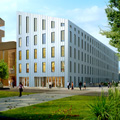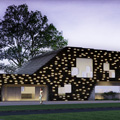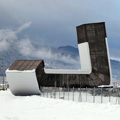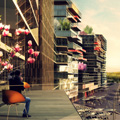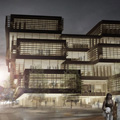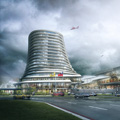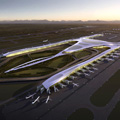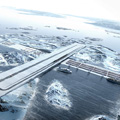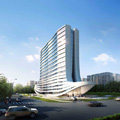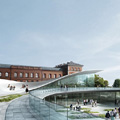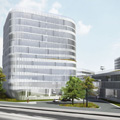CCP New Performing Arts Theatre and Artists’ Center by Buensalido Architects
Project: CCP New Performing Arts Theatre and Artists’ Center Designed by Buensalido Architects Size: Approx. 70 000 sqm Location: CCP Complex, Pasay City, Philippines Website: www.buensalidoarchitects.com CCP New Performing Arts Theatre and Artists’ Center is a massive project shaped by Buensalido Architects. For more continue after the jump: More


