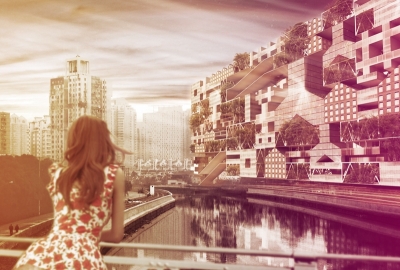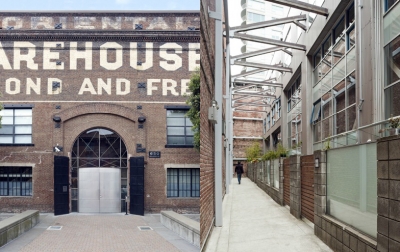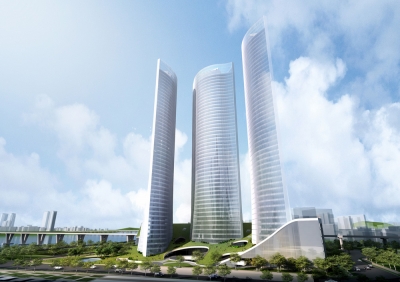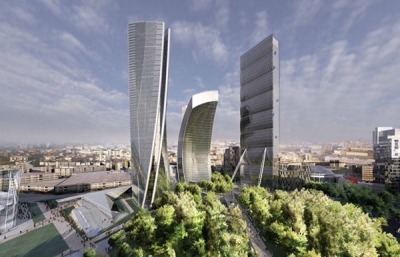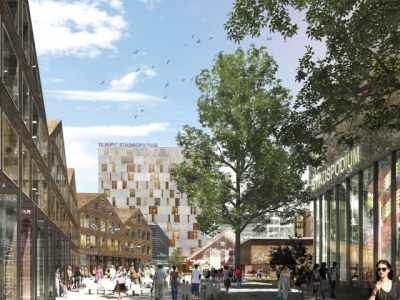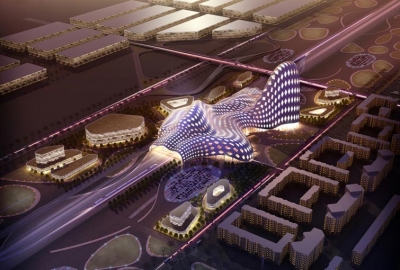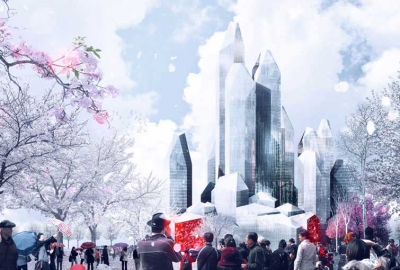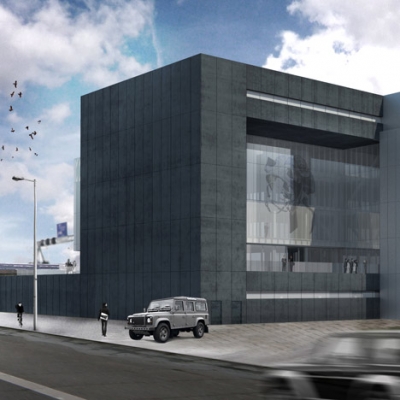Stockholm Stacked by Visiondivision
Project: Stockholm Stacked Designed by Visiondivision Location: Stockholm, Sweden Website: www.visiondivision.com Visiondivision studio is sharing with us their Stockholm Stacked project, a unique investigation exploring the new possibilities to solve the great lack of housing the city suffers from. Discover more of their solution for the one of the fastest growing cities on the globe after the jump: More




