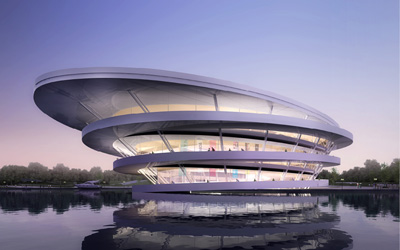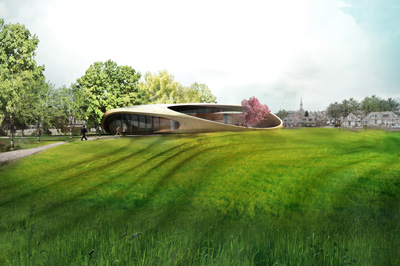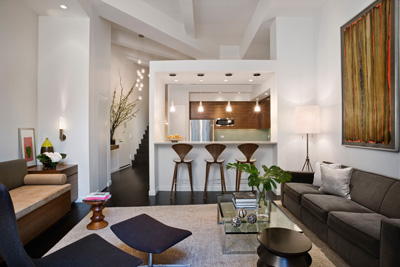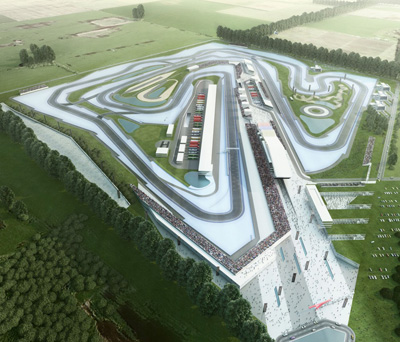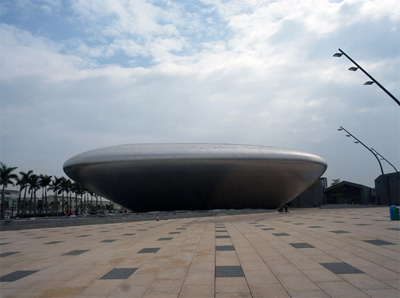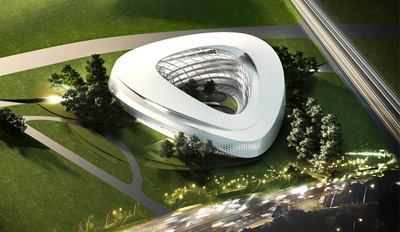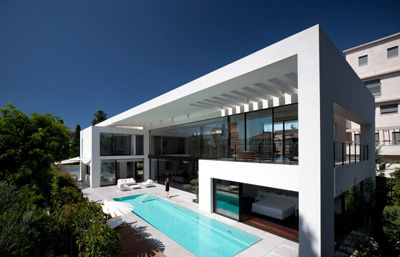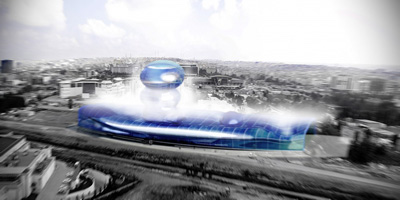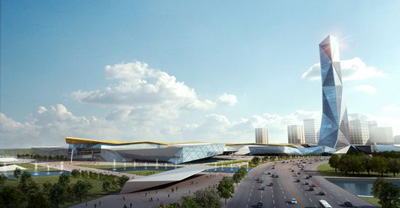The Chongming Bicycle Park by JDS
Project: The Chongming Bicycle Park Designed by JDS Architects, Tongi University, MUDI Partner in Charge: Julien De Smedt Project Leader: Francisco Villeda Project Team: Cristina Marigo, David Dominguez Location: Chongming, China Size: 40 000 sqm Website: jdsa.eu Renowned practice JDS Architects teams up with Tongi University and Mudi to design The Chongming Bicycle Park consisted of a Bike Museum, Visitors center and a multi-purpose hall. More


