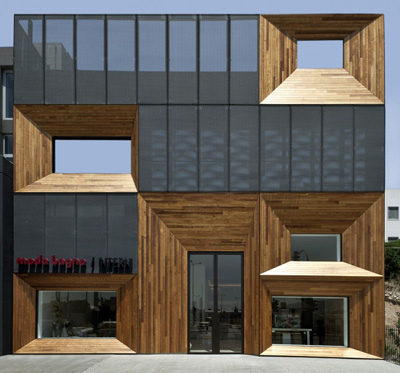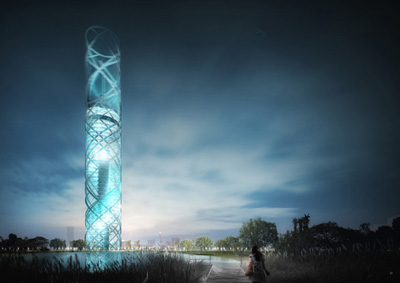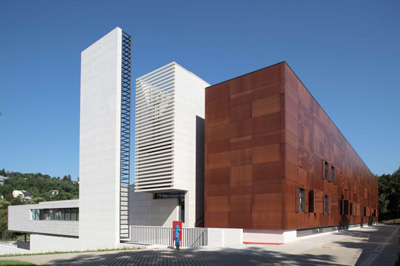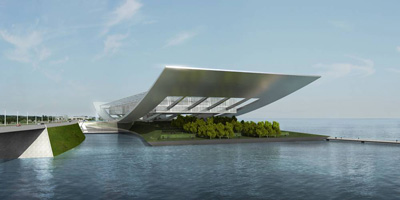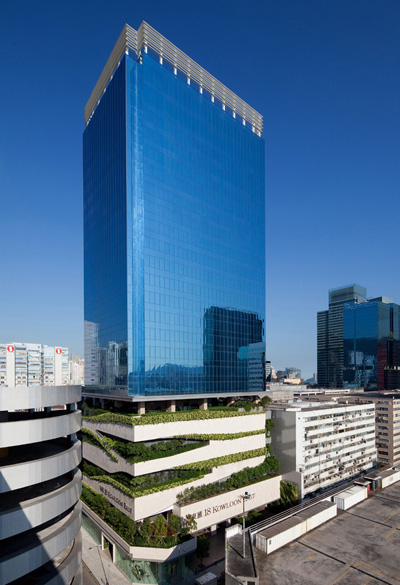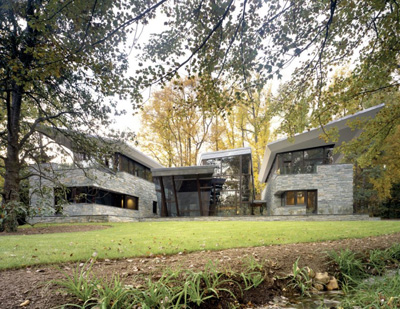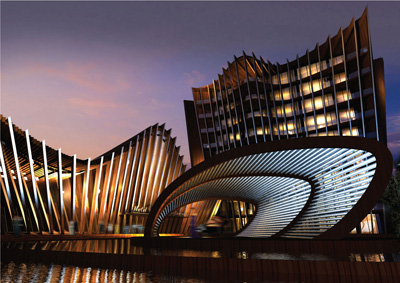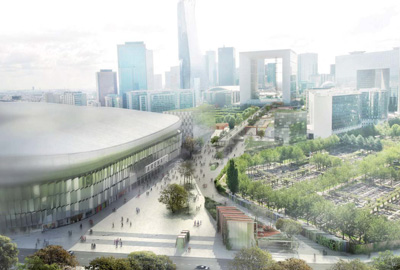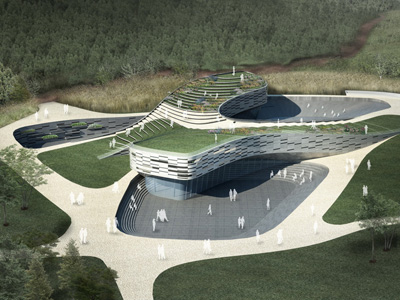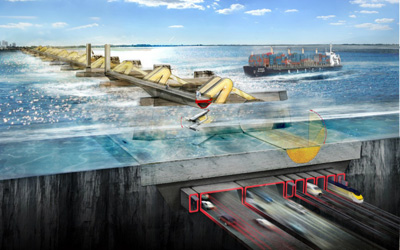Moda Bagno-Interni Store by k-studio
Project: Moda Bagno-Interni Store Designed by k-studio Steel Structural Engineer: Evel Dimopoulos Project Area: 1 000 sqm Location: Athens, Greece Website: www.k-studio.gr This inviting facade design for Moda Bagno-Interni furniture store in Athens is work of the talented designer at k-studio. View more of the facade and have a look of the interior after the jump: More


