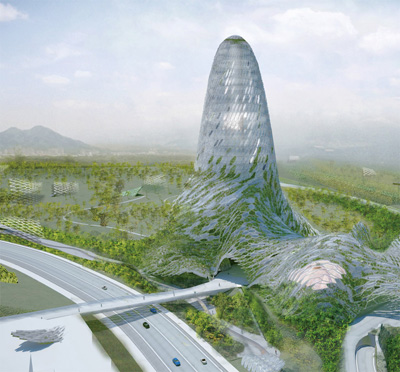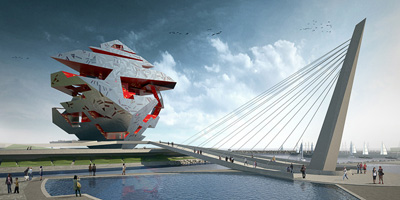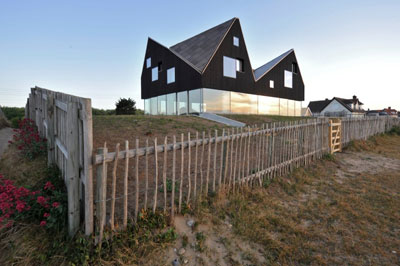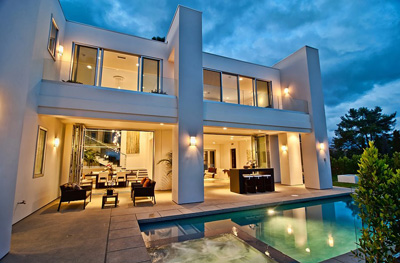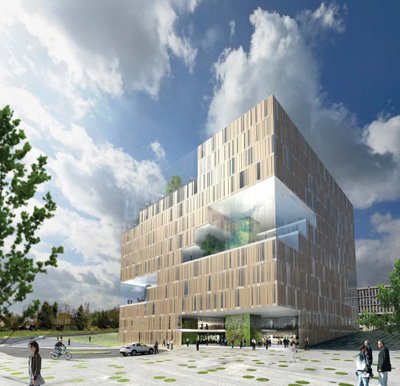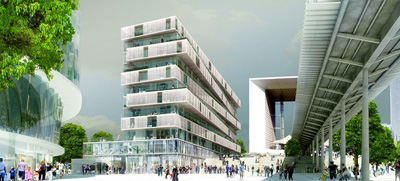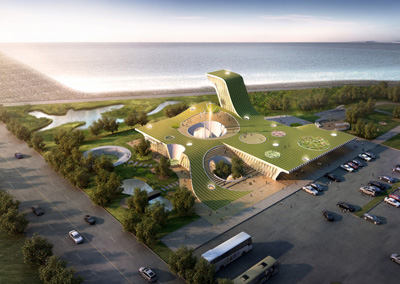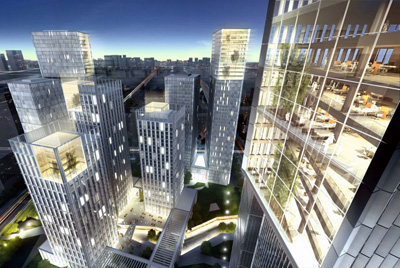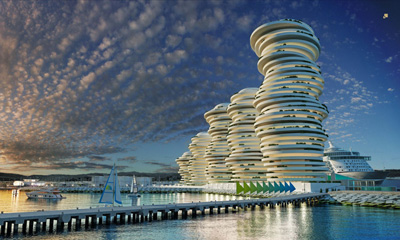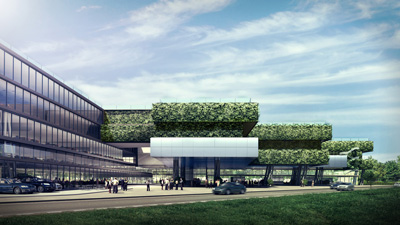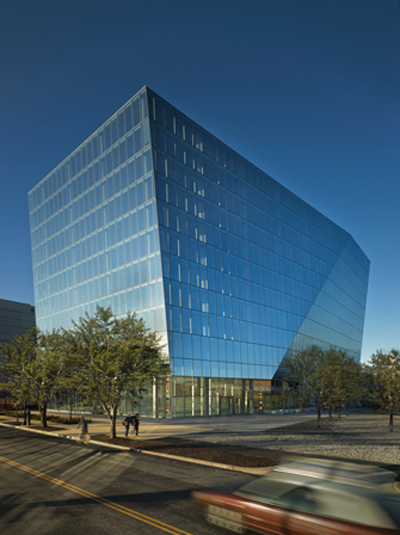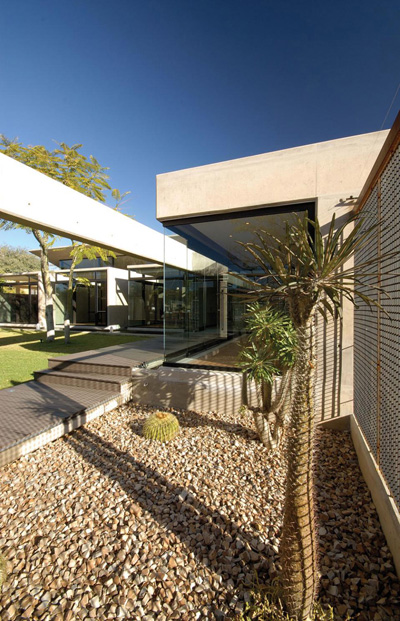Taipei City Museum of Art by Kengo Kuma & Associates
Project: Taipei City Museum of Art Designed by Kengo Kuma & Associates Client: New Taipei City Government Location: Taipei, Taiwan Website: kkaa.co.jp With Kengo Kuma & Associates design for the Taipei City Museum of Art the project becomes an integral part of the landscape, The Green Cell will have a connection to the nearby train station and a cable car. Furthermore the project will house […] More


