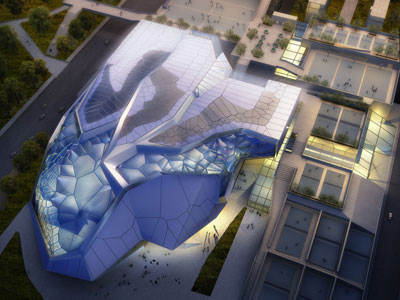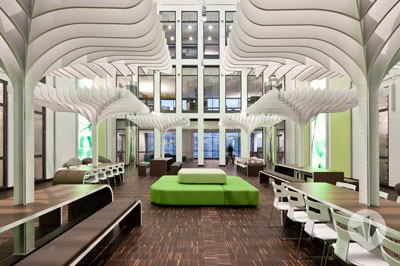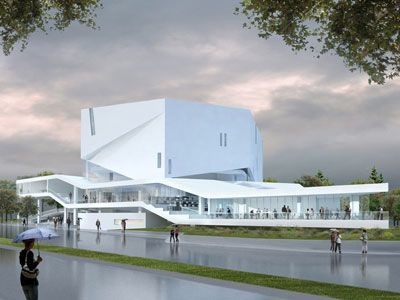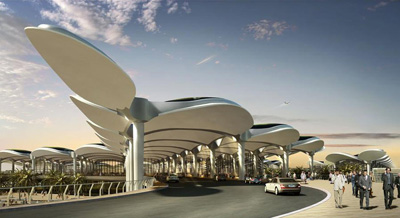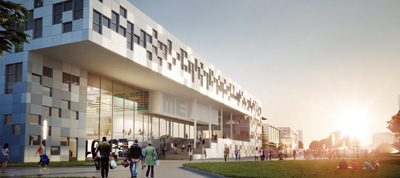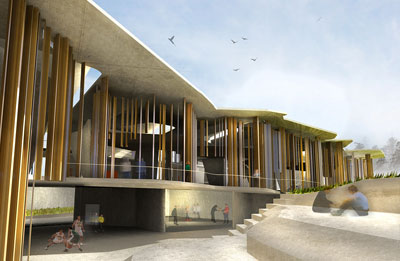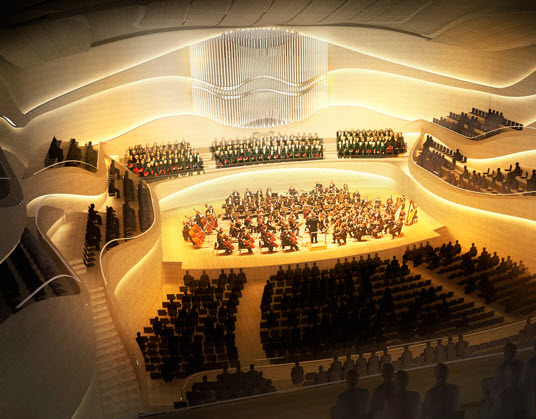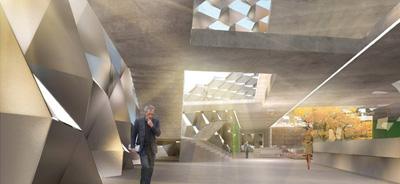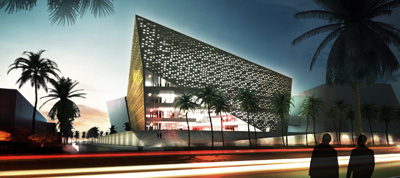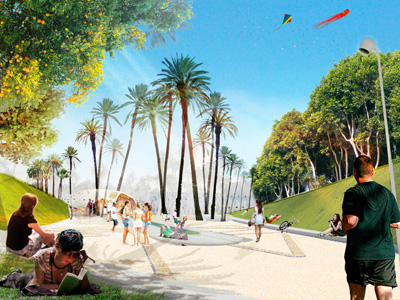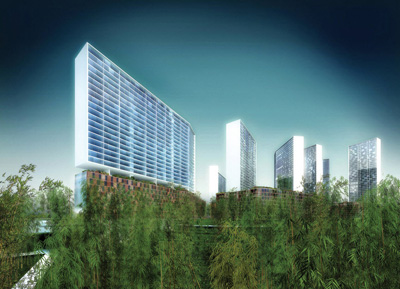Civic Sports Center and 2013 National Games Arena by EMERGENT
Project: Civic Sports Center and 2013 National Games Arena Location: Shenyang, China Designed by EMERGENT Architecture Website: www.emergentarchitecture.com The first place for 2013 National Games Arena Competition in Chinese city Shenyang goes to the project submitted by Los Angeles based practice EMERGENT. As it was required the winning proposal houses three separate sections, Sports Civic Centre, National […] More


