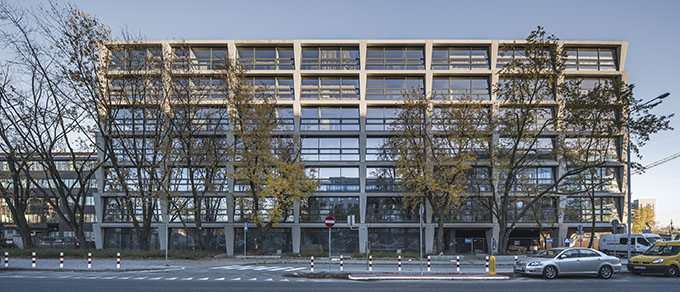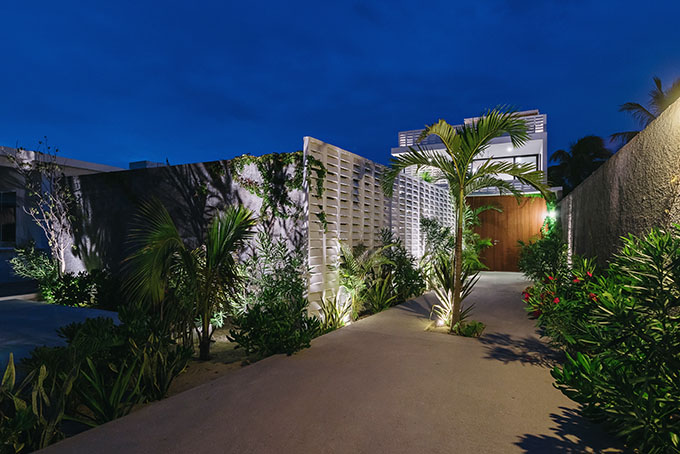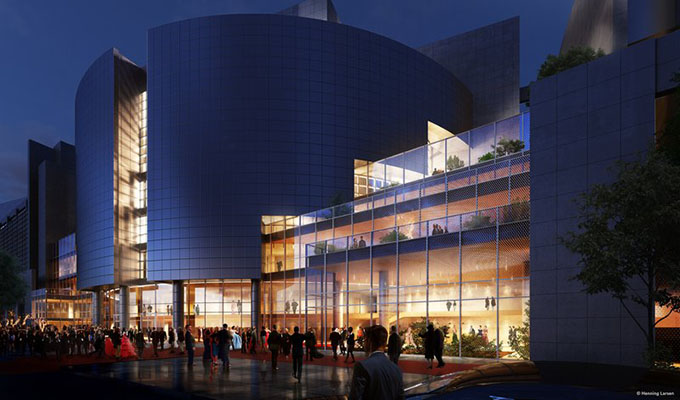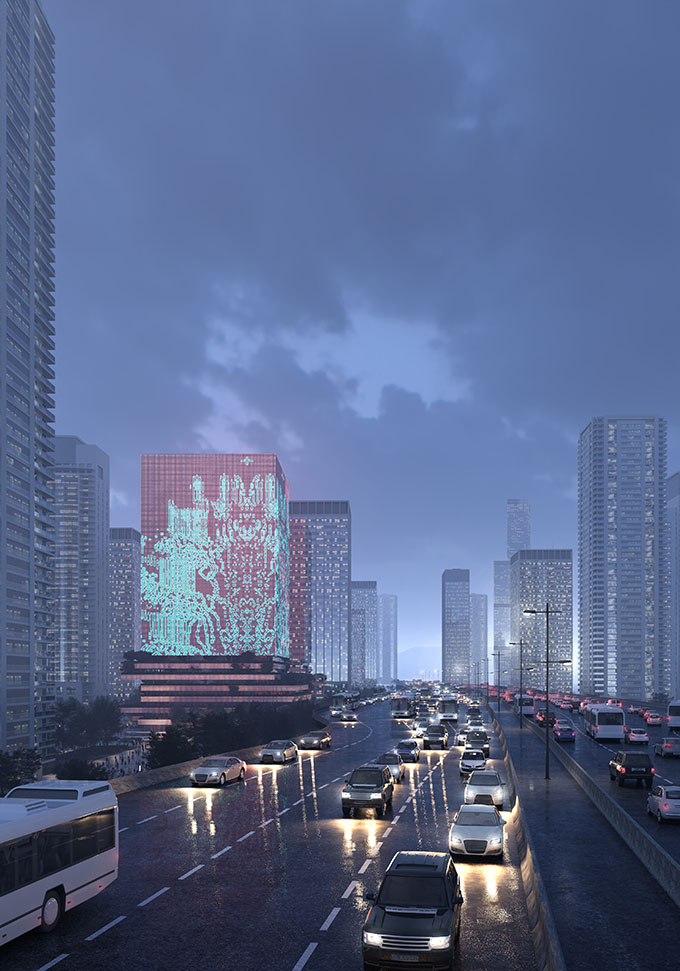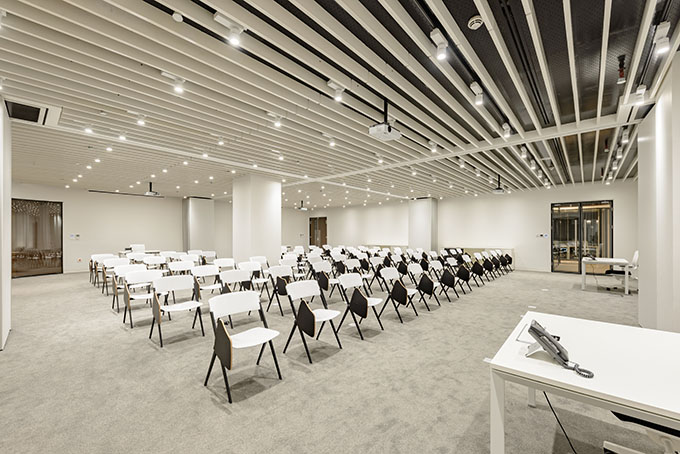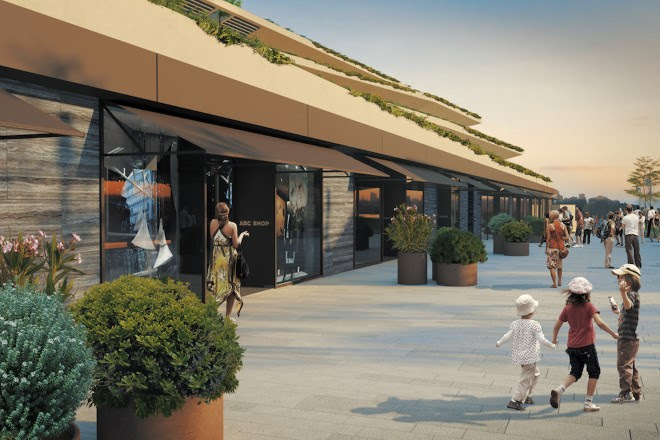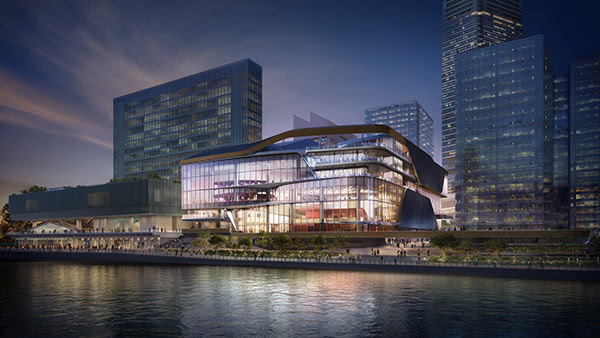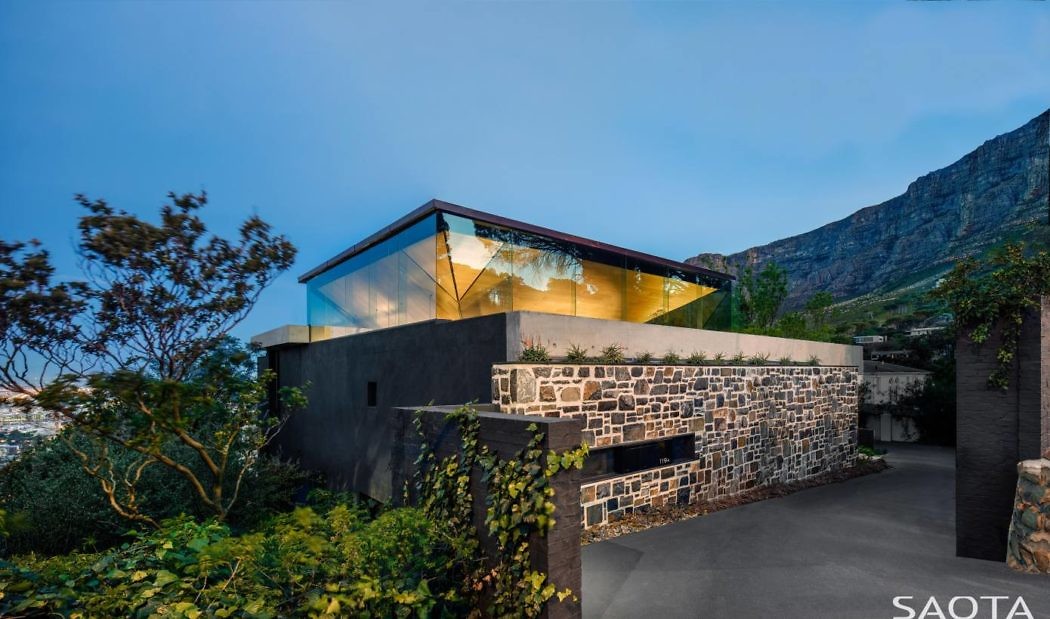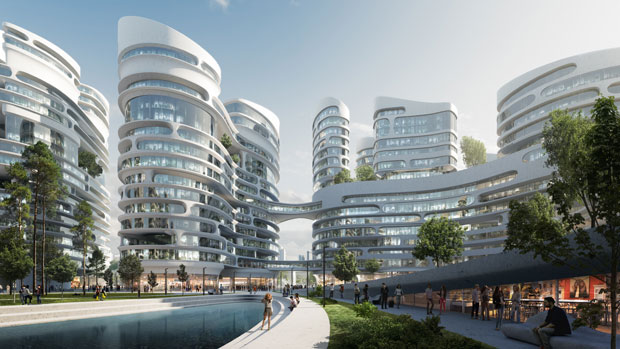NØRR Saint-Denis by Henning Larsen
Henning Larsens‘ new project in Paris’ Saint-Denis commune achieves grand volume on human terms, drawing inspiration from rural French villages to create an intimate setting for urban and professional life. Take a look at the complete story after the jump. More



