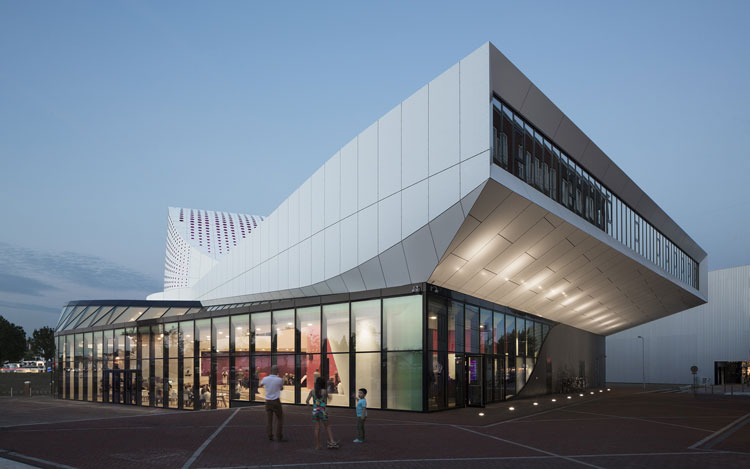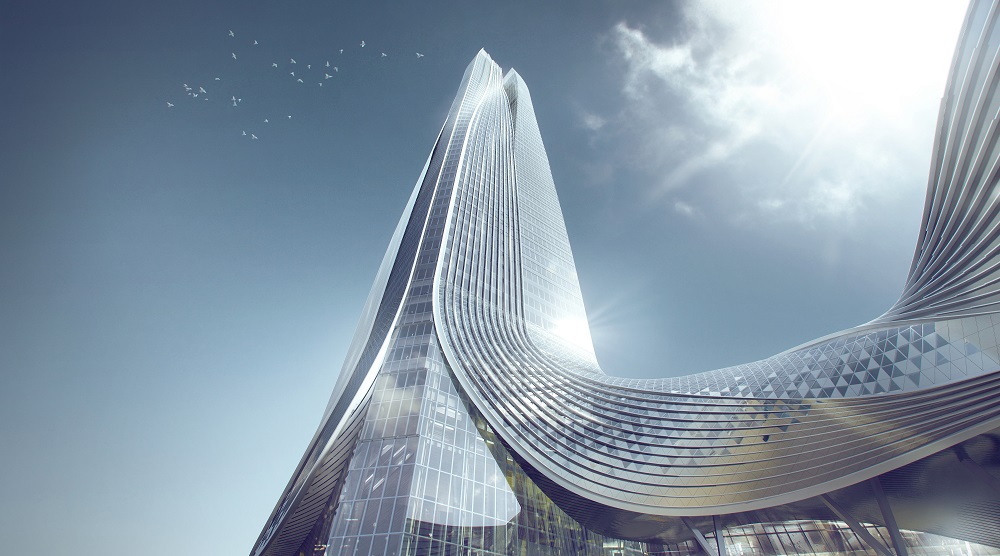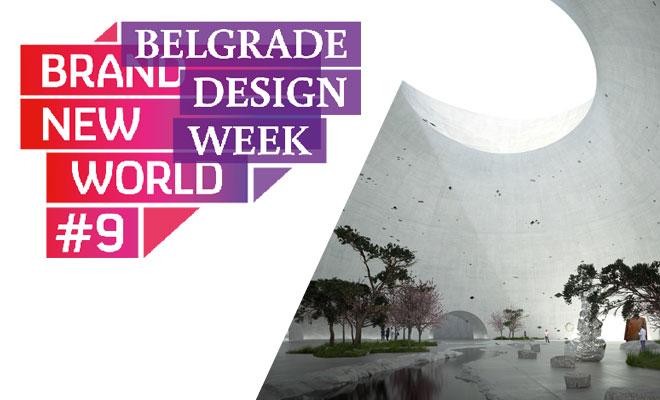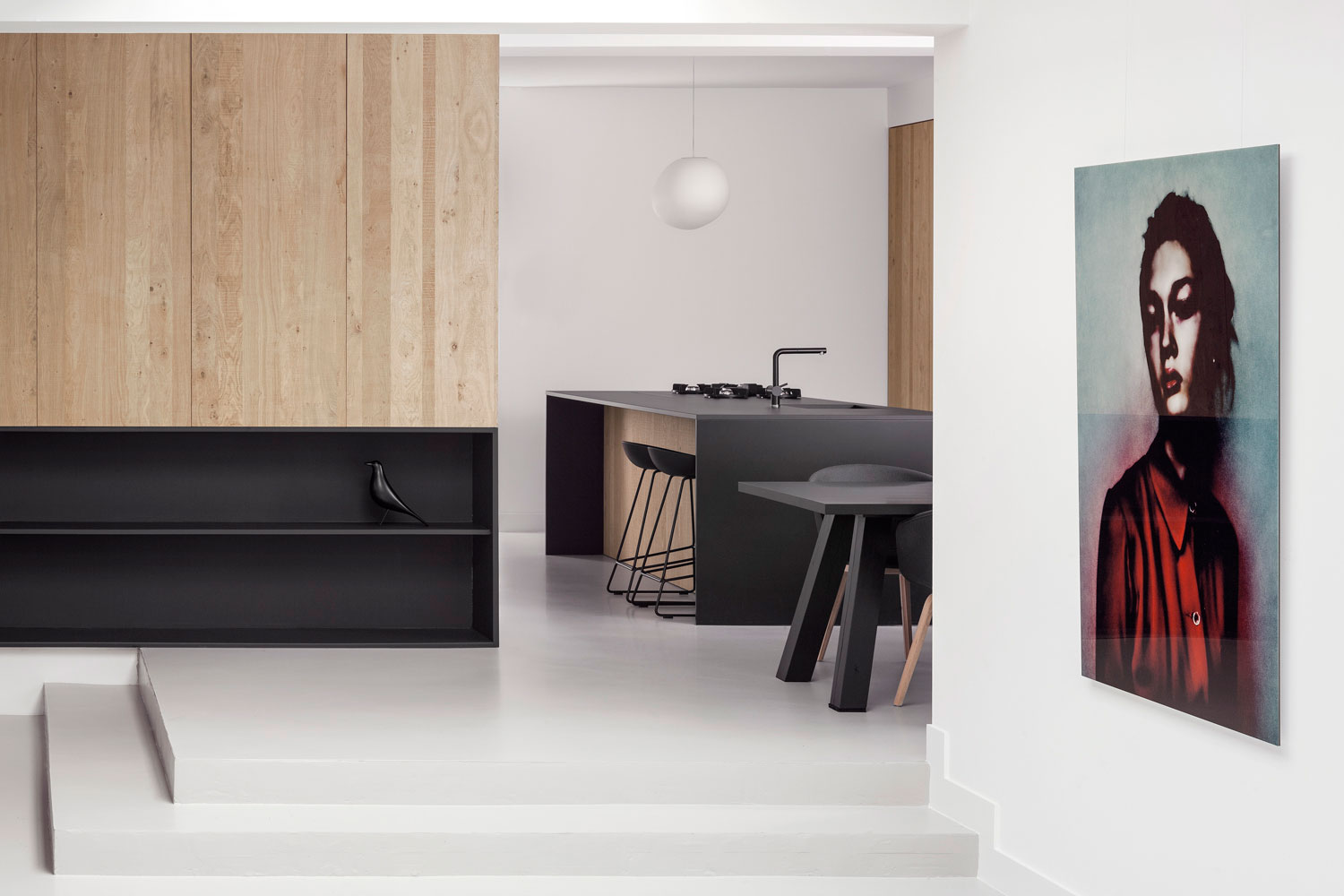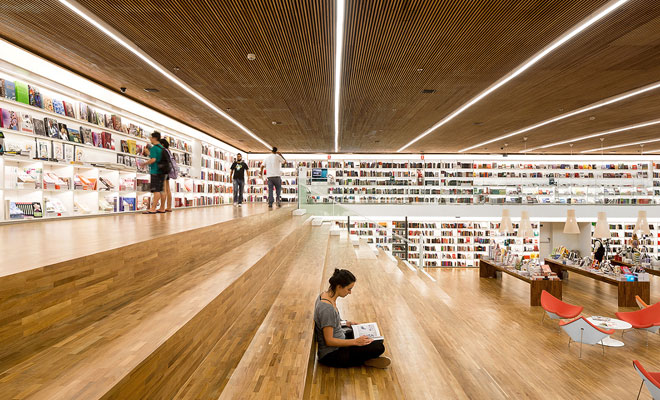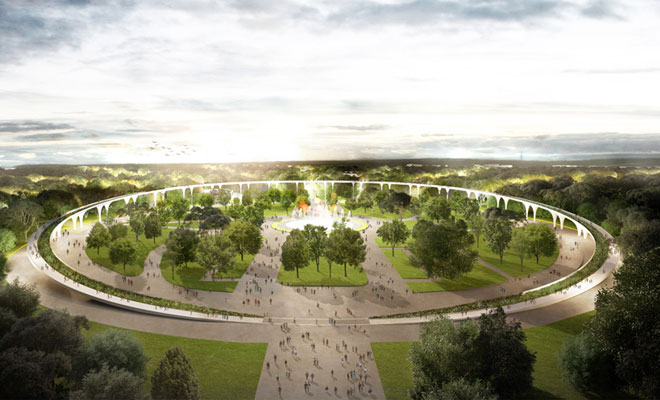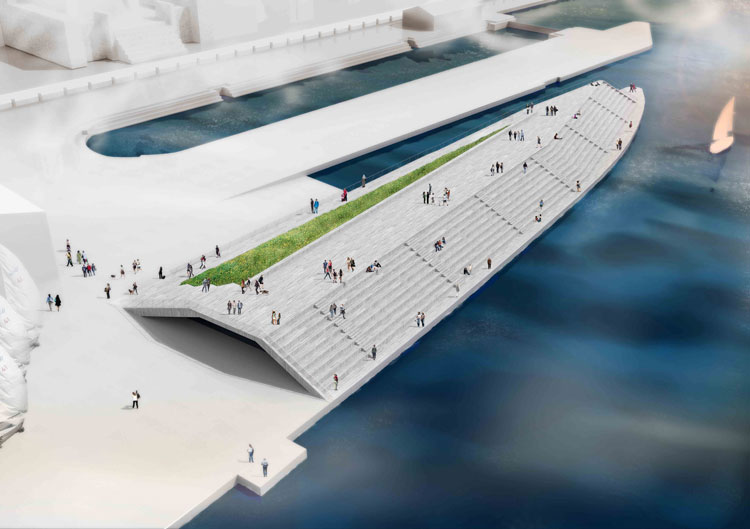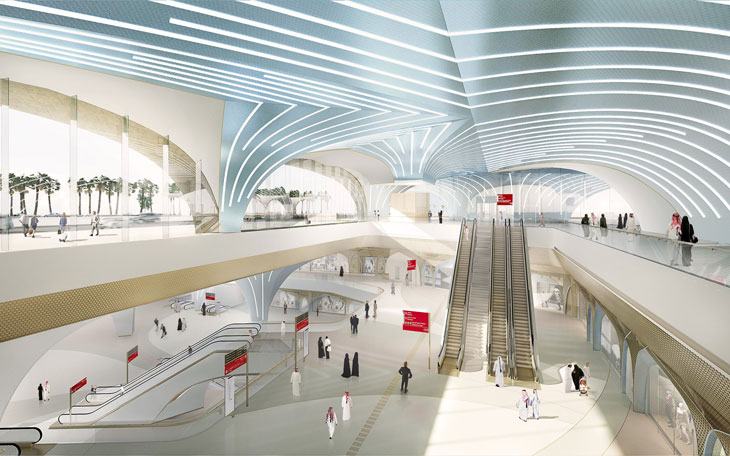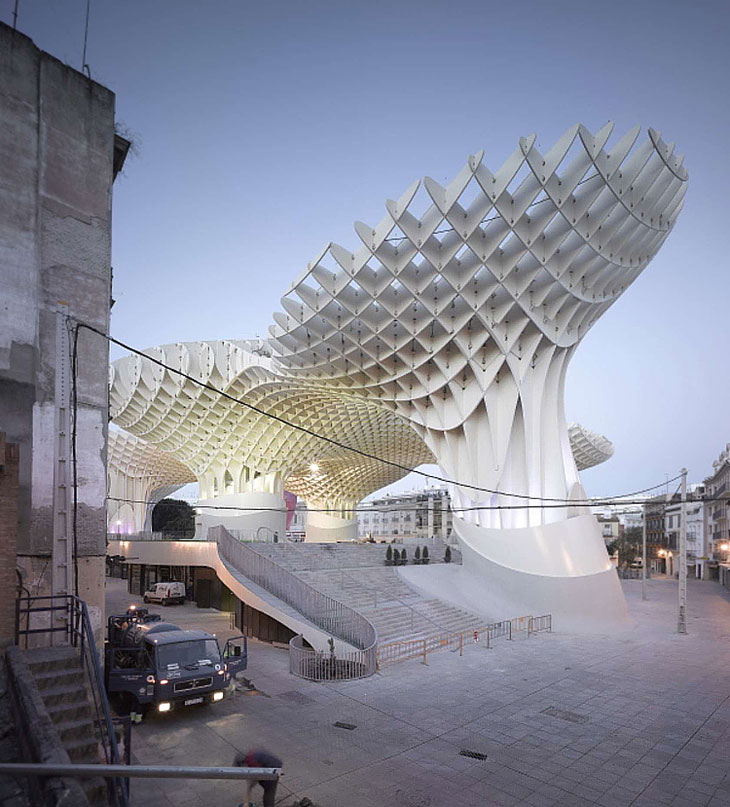Sleuk Rith Institute in Cambodia by Zaha Hadid
Sleuk Rith Institute in Cambodia by Zaha Hadid Architects is the first wooden construction project by the famed London based architecture practice. Located in Phnom Penh the building is envisioned as a genocide memorial but it also accommodates space for a museum, research centre, library and a connected archive, all focused on the atrocities committed […] More



