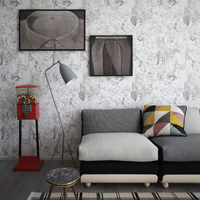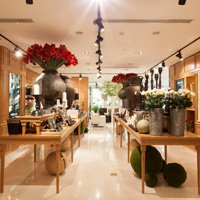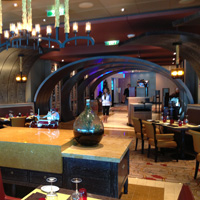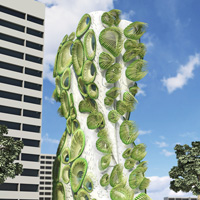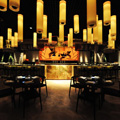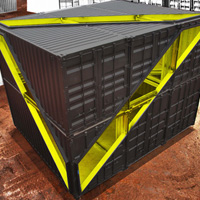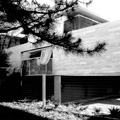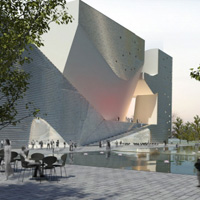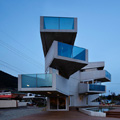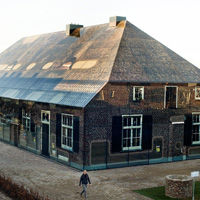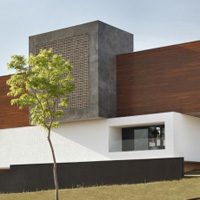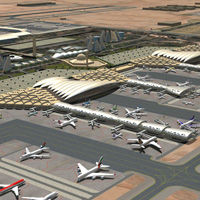Fun House – Apartment In Juan les Pins by UdA Architetti
Project: Fun House – Apartment In Juan les Pins Designed by UdA Architetti Location: Juan les Pins, France Website: www.uda.it UdA Architetti share with us their work on Fun House, a 40 square meter apartment in Juan les Pins presenting the architects with a challenge of a holiday home. Discover how they successfully delivered a solution after the jump: More


