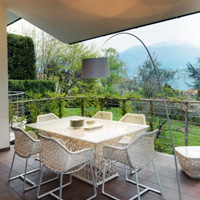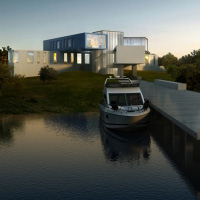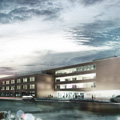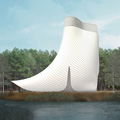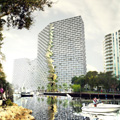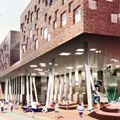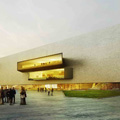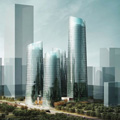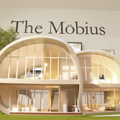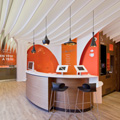Interior Villa On Como Lake by Studio Marco Piva
Project: Interior Villa On Como Lake Designed by Studio Marco Piva Location: Lake Como, Italy Website: www.studiomarcopiva.com Studio Marco Piva shares with us their interior design for a lavish villa on the famed lake Como. For more images as well as their project description continue after the jump: More


