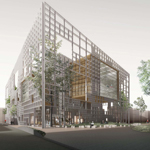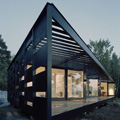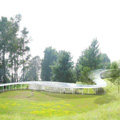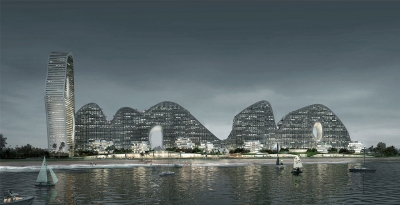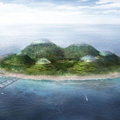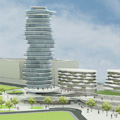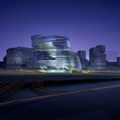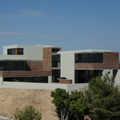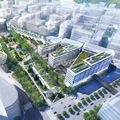In Between Library Daegu by Nomad Office Architects + Greendwell
Project: In Between Library Daegu Designed by Nomad Office Architects + Greendwell Project Team: Alice Wong , Alvin Kung , Justin Law , Larry Tsoi , Yongbeom Ji , William Ma Location: Daegu, South Korea Website: www.n-o-architects.com Nomad Office Architects share with us In Between Library, their landmark project design shaped for a location in South Korean city of Daegu in collaboration with Greendwell. For more images as […] More


