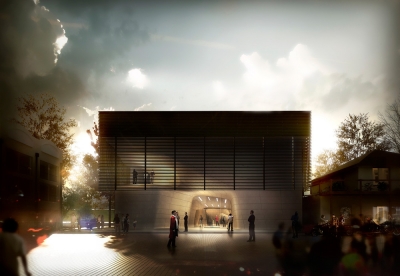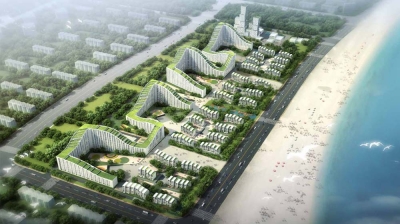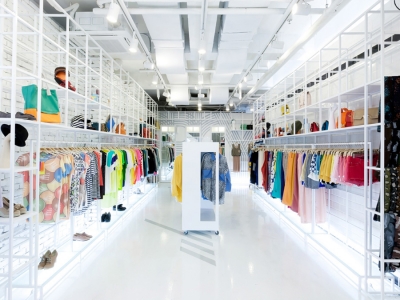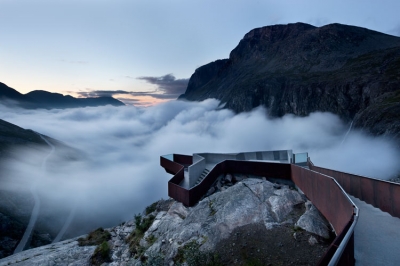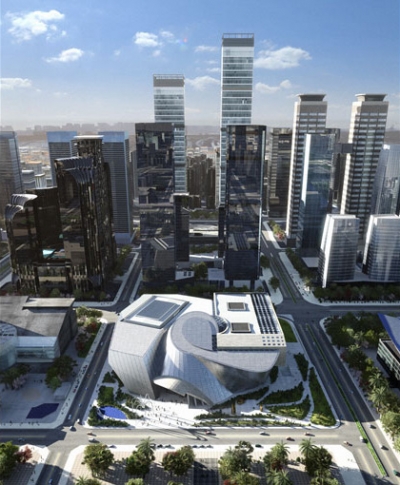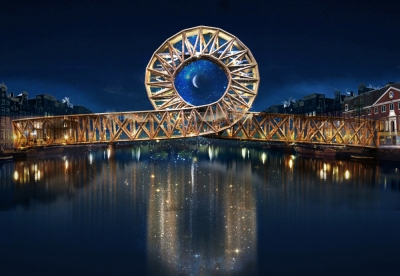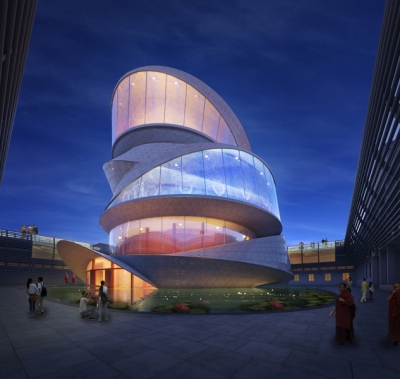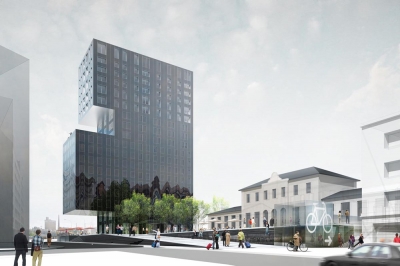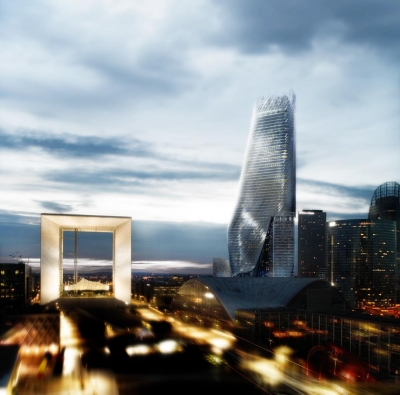Almere Floriade 2022 by MVRDV
Project: Almere Floriade 2022 Designed by MVRDV Location: Almere, Netherlands Website: www.mvrdv.nl The always innovative MVRDV stand behind the design of Almere Floriade 2022 project, dutch city Almere is one of the four cities left in the race for the prestigious garden Expo. More




