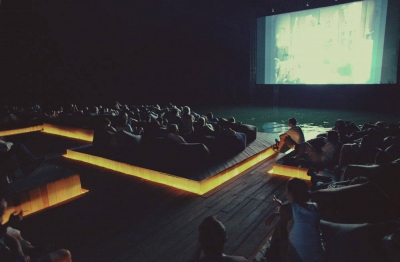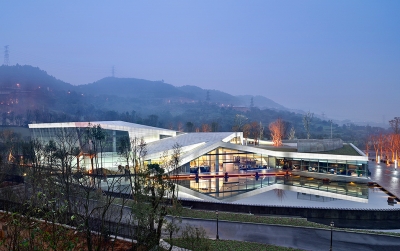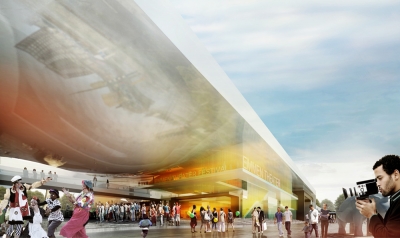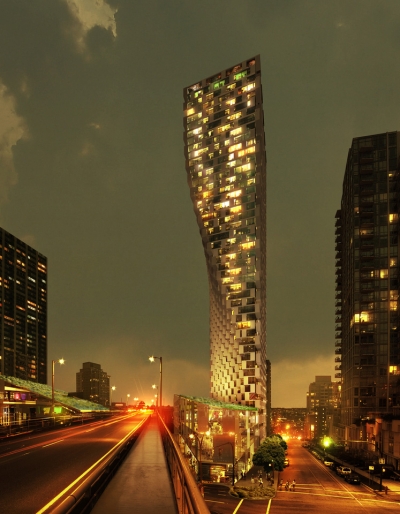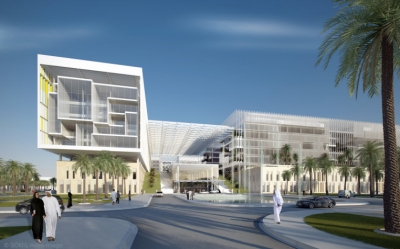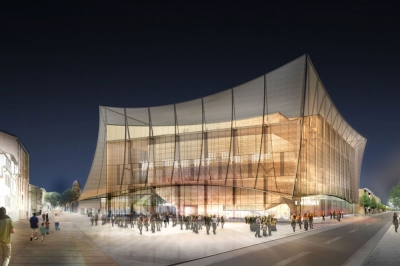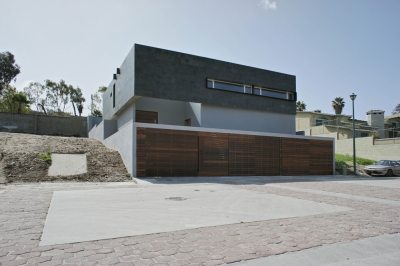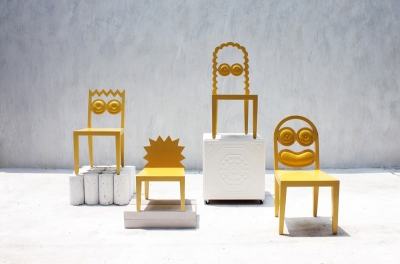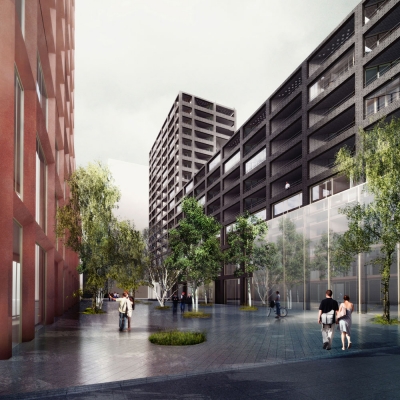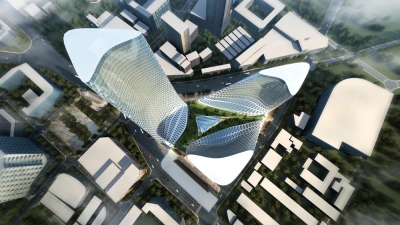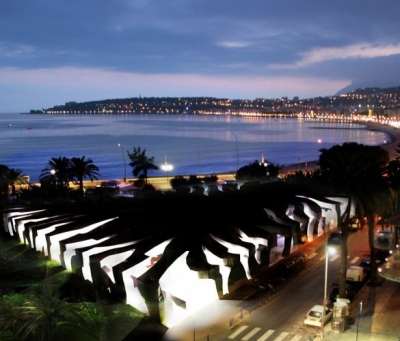Archipelago Cinema by Buro Ole Scheeren + Film on the? Rocks Yao Noi Foundation
Project: Forte Nanshan Designed by Buro Ole Scheeren + Film on the Rocks Yao Noi Location: Kudu Island, Thailand Website: www.buro-os.com Forte Nanshan is a unique archipelago cinema project designed for a spectacular location in Thailand by Buro Ole Scheeren + Film on the Rocks Yao Noi. More


