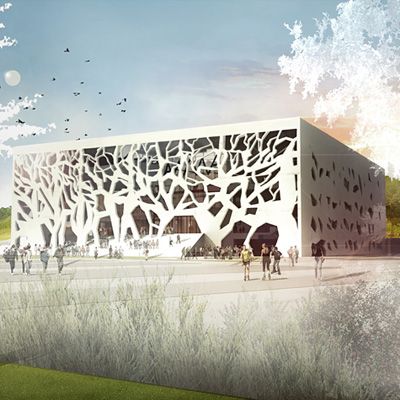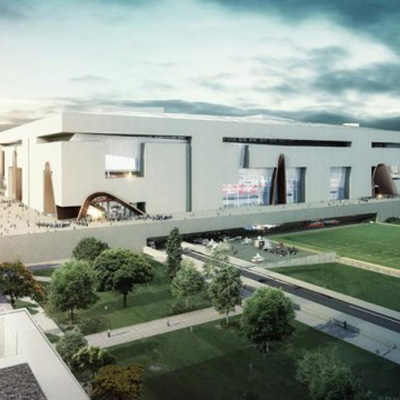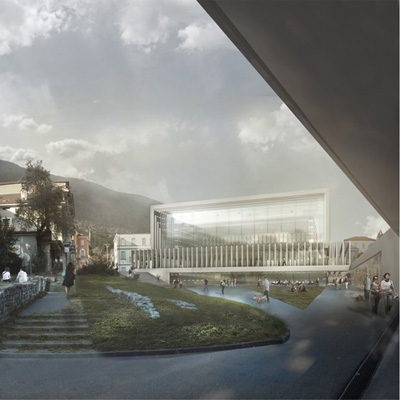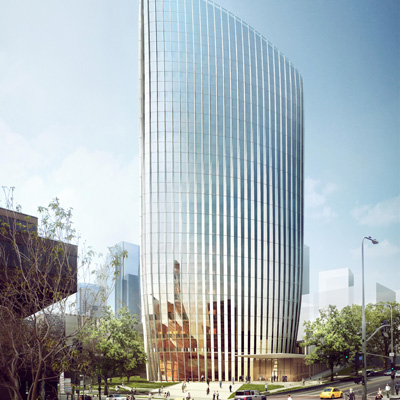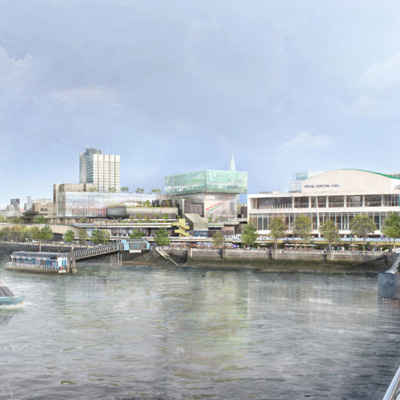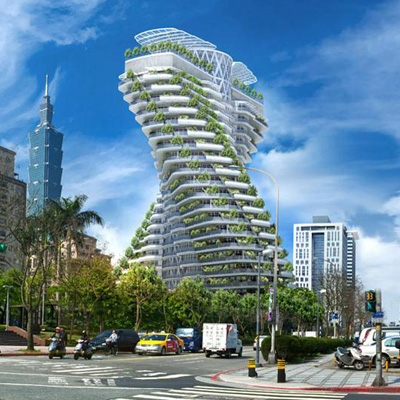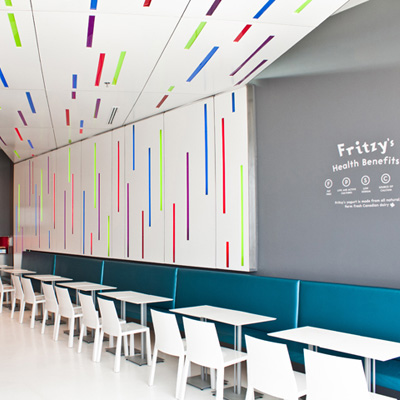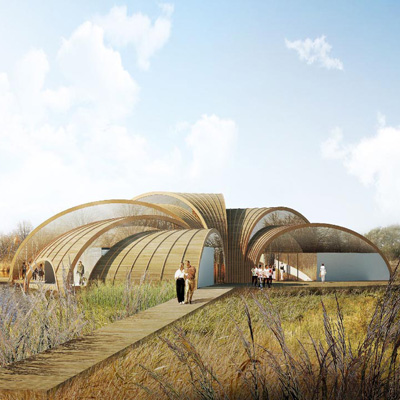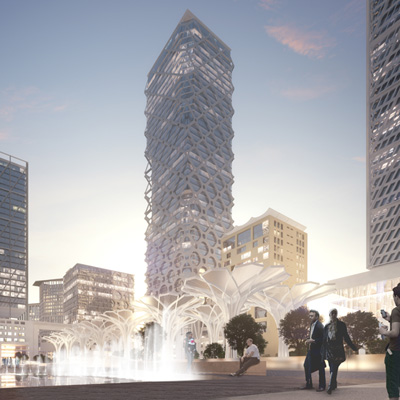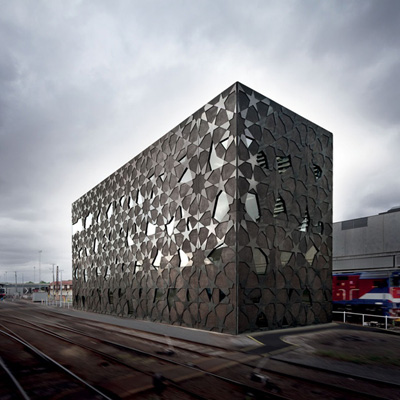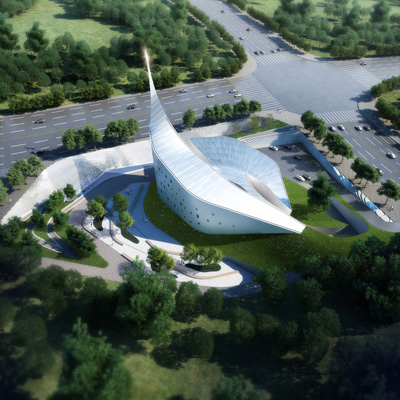ANIMA Cultural Center by Bernard Tschumi Architects
Project: ANIMA Cultural Center Designed by Bernard Tschumi Architects Client: Fondazione Cassa di Risparmio di Ascoli Piceno, Municipality of Grottammare Sole project manager: Marco Marcucci – Municipality of Grottammare Site Surface: 9 225 m2 Building Surface: 7 190 m2 Covered Surface: 6 150 m2 Maximum Height: 30 m Location: Grottammare, Italy Website: www.tschumi.com Practice Bernard Tschumi Architects shapes the ANIMA Cultural Center located in Grottammare, Italy. The […] More


