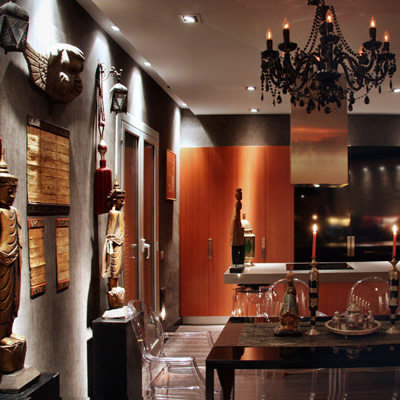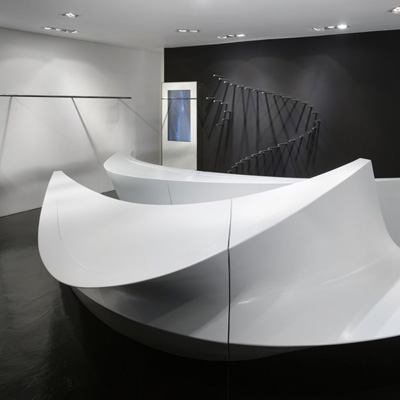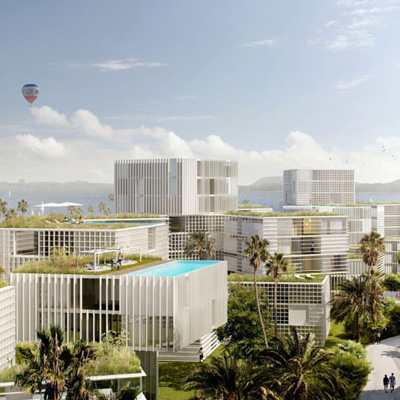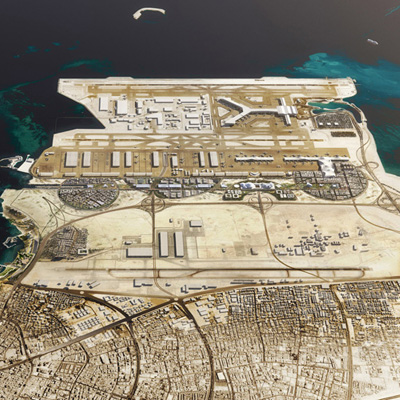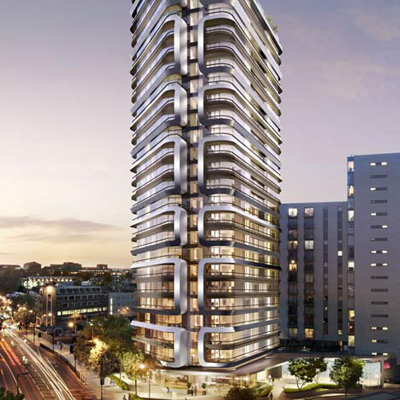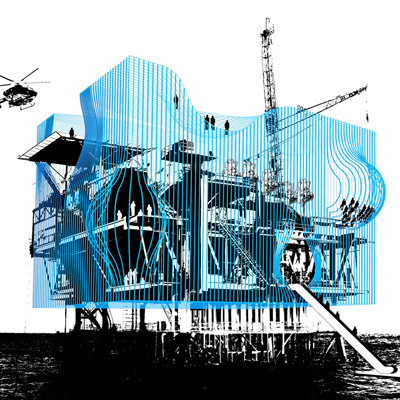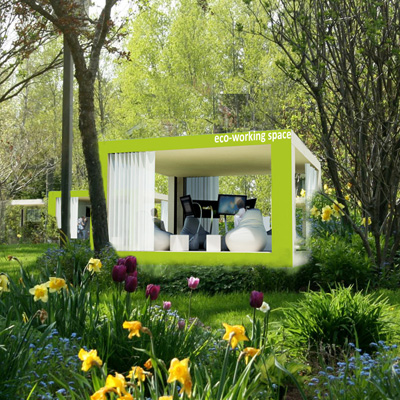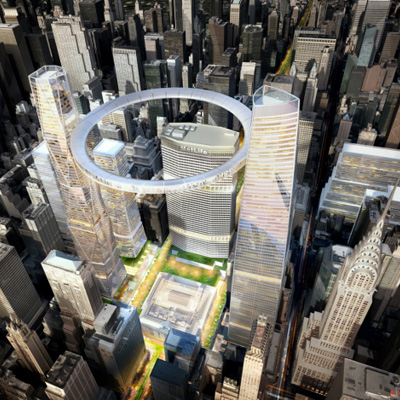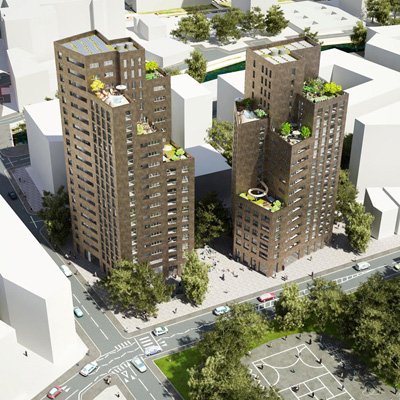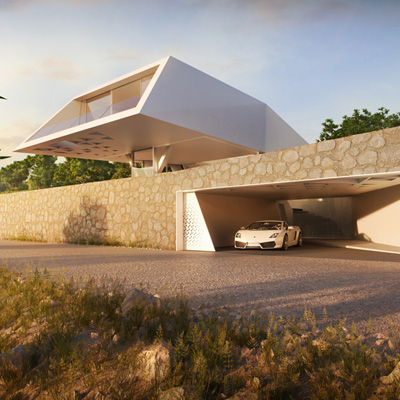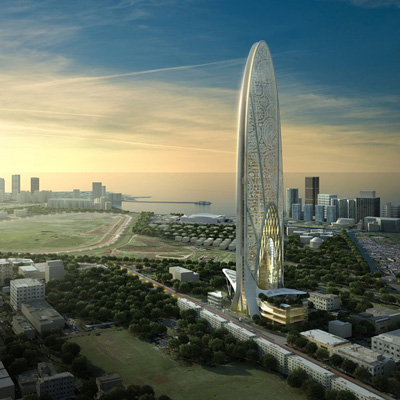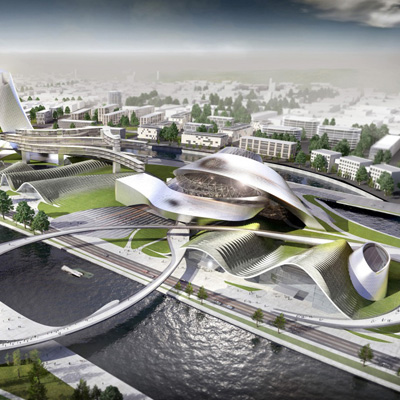Barcelona Luxury Flat by DNA Architects
Project: Barcelona Luxury Flat Designed by DNA Architects Site: 60 m2 Built-up area: 60 m2 Location: Barcelona, Spain Website: www.dna-arq.com This luxury interior space of Barcelona Luxury Flat is designed with a mix of Asian and Moroccan style. This elaborate design comes from DNA Architects, for more images and architects’ description continue after the break: More


