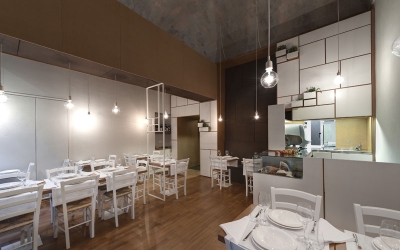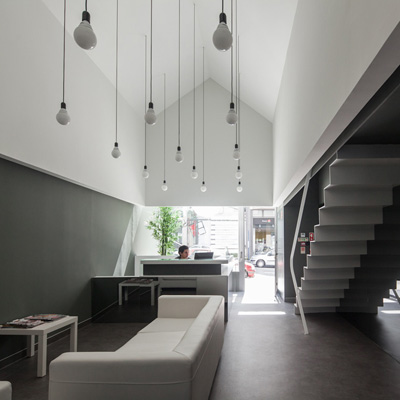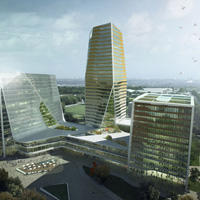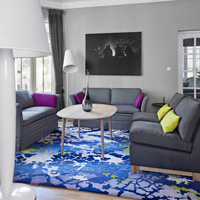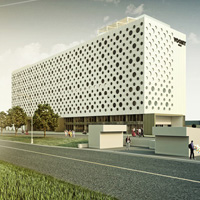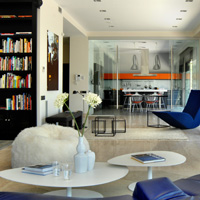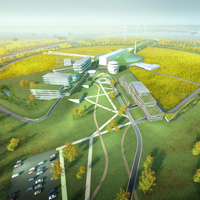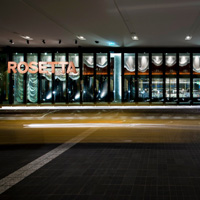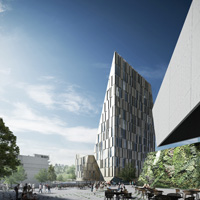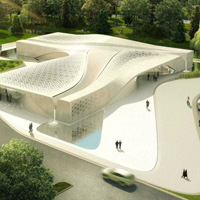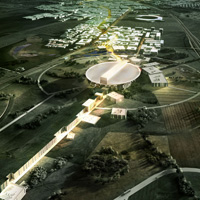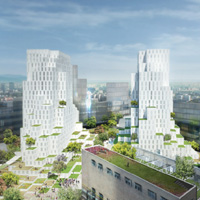Contesto Alimentare Restaurant by POINT.
Project: Contesto Alimentare Restaurant Designed by POINT. Architecture Graphic Design Exhibitions Architects: Marco Verrando, Francesca Rossotti Client: Contesto Alimentare – Trattoria Urbana Location: Turin, Italy Website: www.getthepoint.it Photography: Enrico Muraro Traditional but fashionable eatery named Contesto Alimentare is located in Turin, Italy and its interior space is work of POINT architects studio who shared whit us their solution for the space. For more […] More


