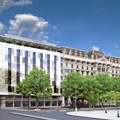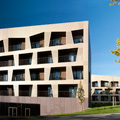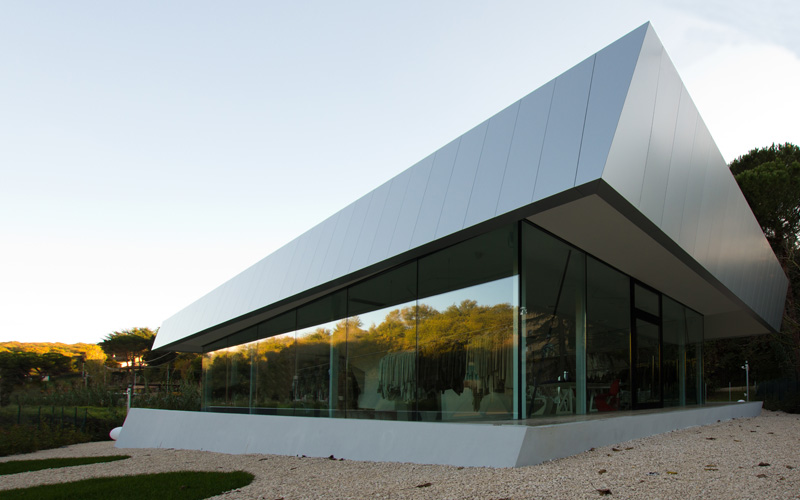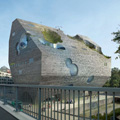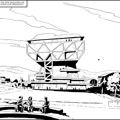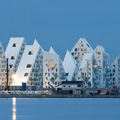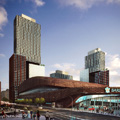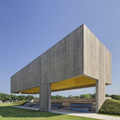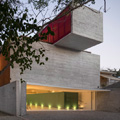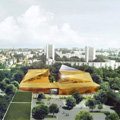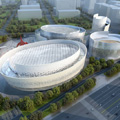Hotel Excelsior Gallia by Studio Marco Piva
Project: 5 Stars Luxury Hotel – Excelsior Hotel Gallia Designed by Studio Marco Piva Location: Milan, Italy Website: www.studiomarcopiva.com Studio Marco Piva shares with us their design for a 5 star luxury hotel in Milan, the project comes as an expansion and renovation of the famed Excelsior Hotel Gallia. For more images as well as the architects' description continue after […] More


