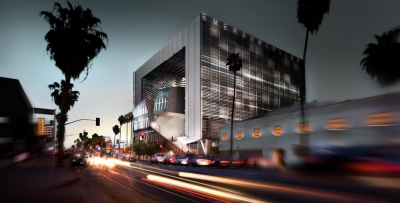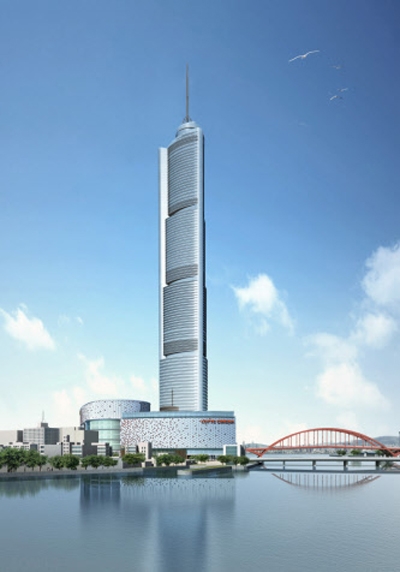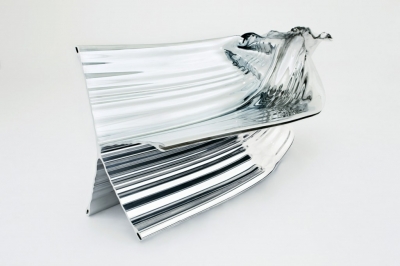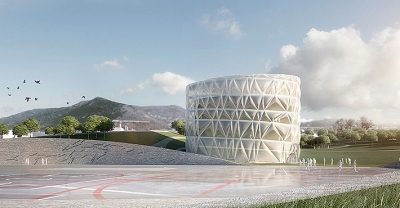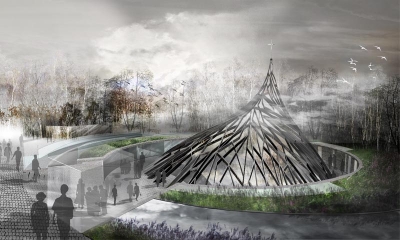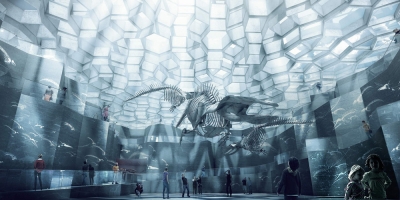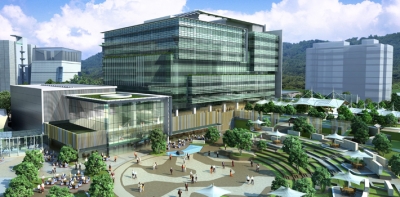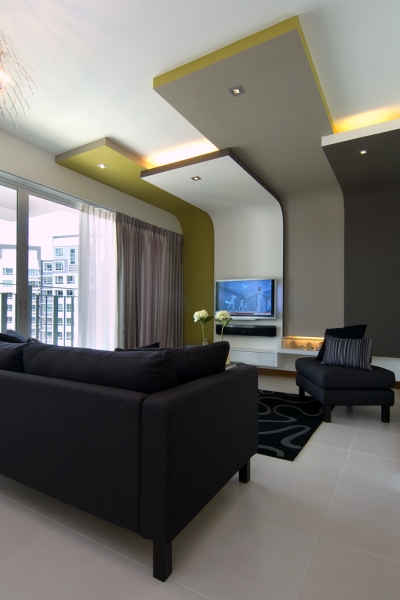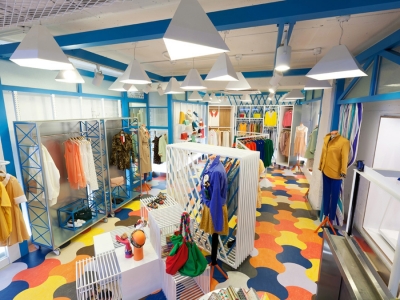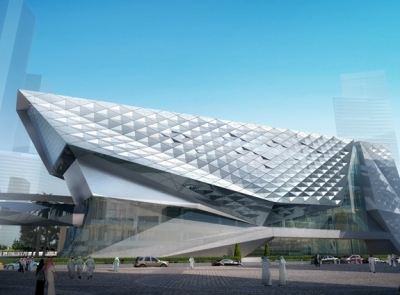Emerson College Los Angeles Center by Morphosis Architects
Project: Emerson College Los Angeles Center Designed by Morphosis Architects Site Area: 0.8 acres / 0.3 hectares Size: 120 000 gross sqf / 11 148 gross sqm Location: Los Angeles, USA Website: morphopedia.com The famed Morphosis Architects practice has designed a massive project for Emerson College Los Angeles Center, the building is shaped with studio's signature sentiment. More


