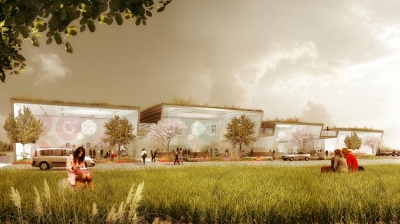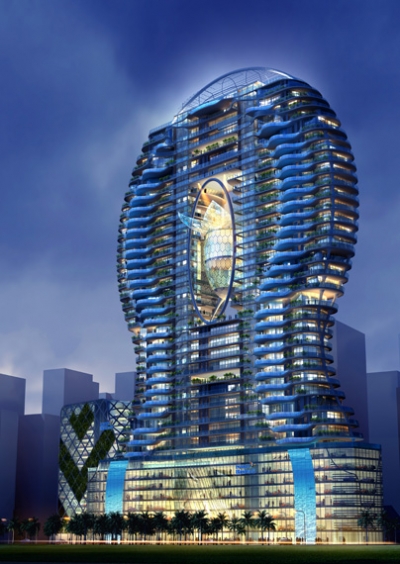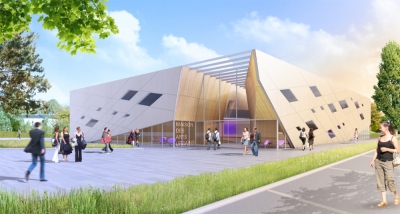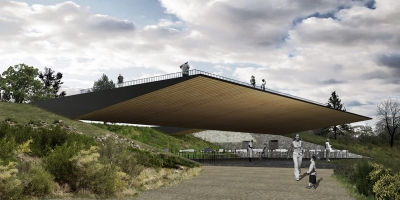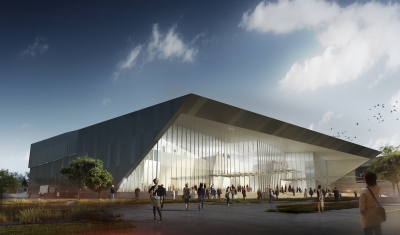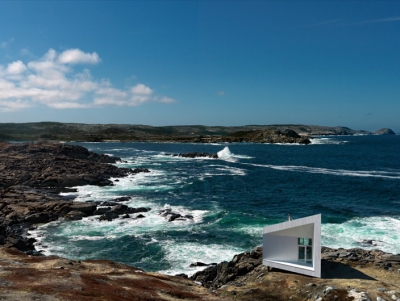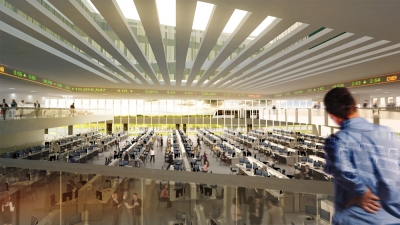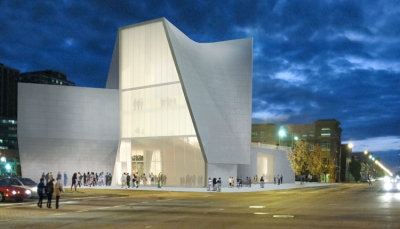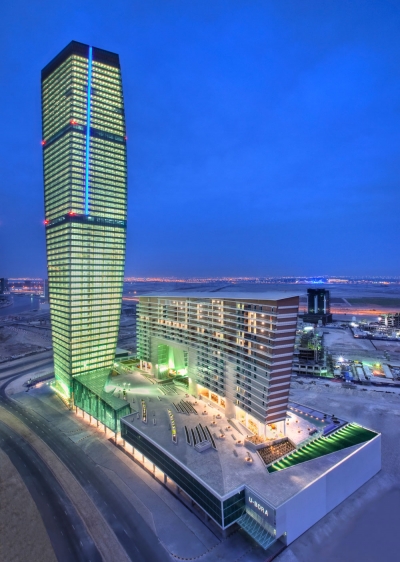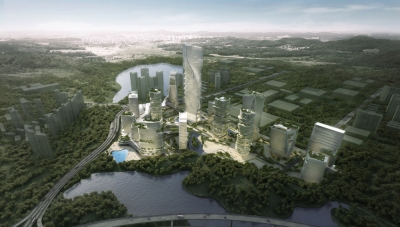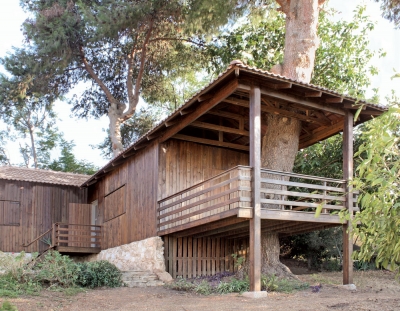Acadia Parish Conference Center by Trahan Architects
Project: Acadia Parish Conference Center Designed by Trahan Architects Principal Architect: Trey Trahan, FAIA Senior Designer: Mark Hash Project Team: Rachel Hall, Kim Nguyen Floor Area: 69 000 sqf Location: Crowley, Louisiana, USA Website: www.trahanarchitects.com Tarhan Architects are sharing with us their design for Acadia Parish Conference Center in Louisiana, the whole building is envisioned as a remarkable extension of the surrounding landscape. For more […] More


