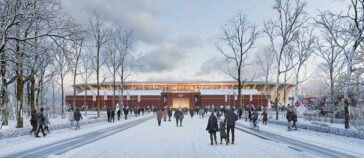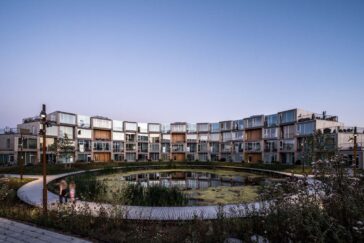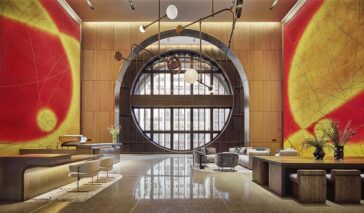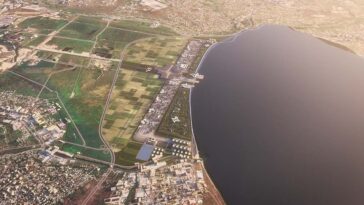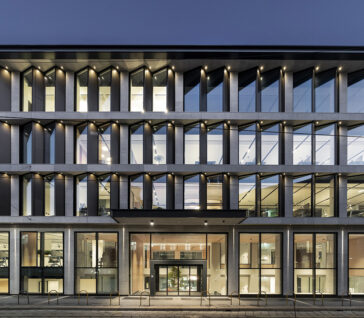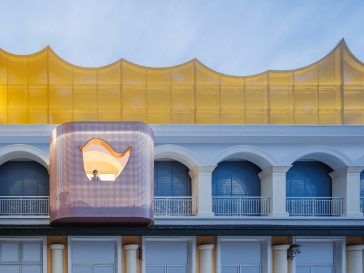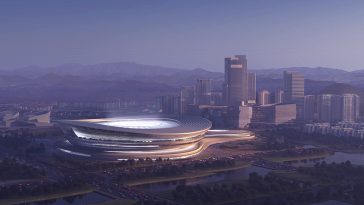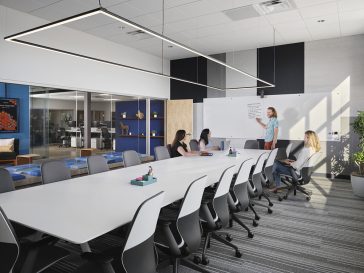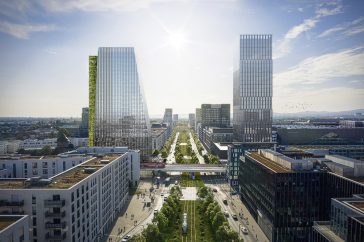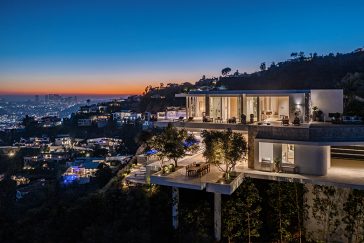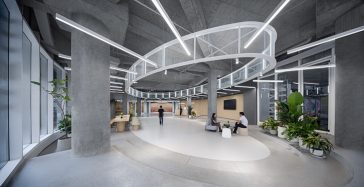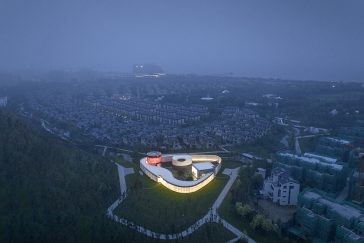Zaha Hadid Architects, Sweco, and Tredje Natur design new Aarhus Stadium
Zaha Hadid Architects (ZHA) won the competition to design the new Aarhus football stadium in Denmark, along with architecture and engineering consultants Sweco and landscape architects Tredje Natur. The new Aarhus Stadium is situated inside the city’s Marselisborg forest, bringing fans as near to the field of play as possible in a single-tiered seating bowl that […] More


