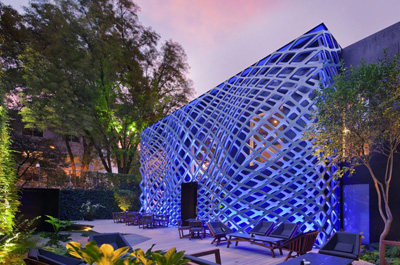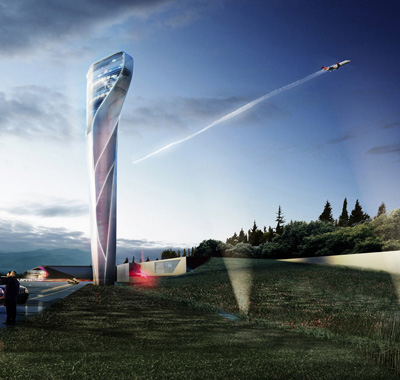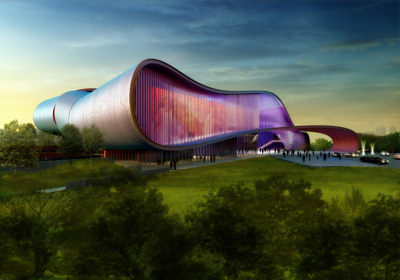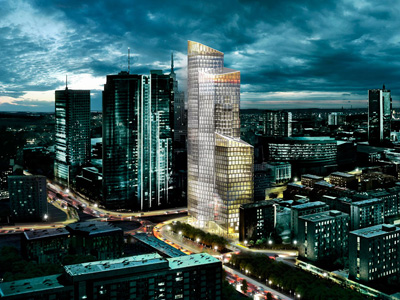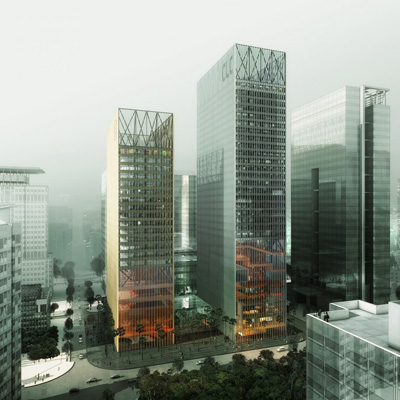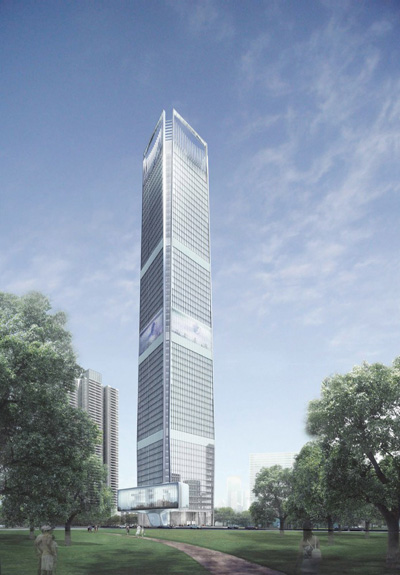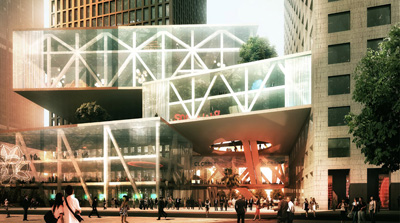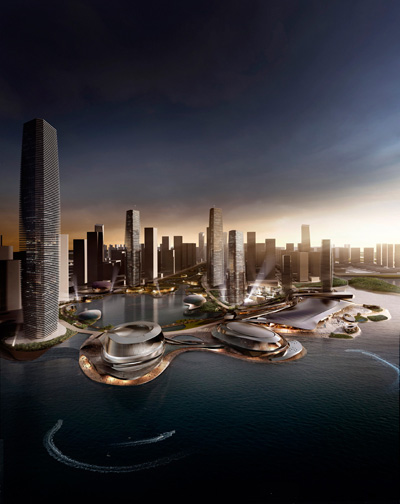Tori Tori Restaurant by Rojkind Arquitectos & Esrawe Studio
Project: Tori Tori Restaurant Designed by Rojkind Arquitectos & Esrawe Studio Project Architects: Tere Levy, Agustín Pereyra, Raúl Araiza, Carlos Alberto Ríos, Isaac, Smeke Jaber, Enrique F. de la Barrera, Ricard, Casas, Basia Pineda, Ian Castillo, Karianne Ryht, Alejandra Castelao, Jorge Bracho, Rodrigo López Location: México City, Mexico Website: www.rojkindarquitectos.com & www.esrawe.com Remarkable facade shapes the design of Tori Tori Restaurant in Mexico City, for interior Rojkind […] More


