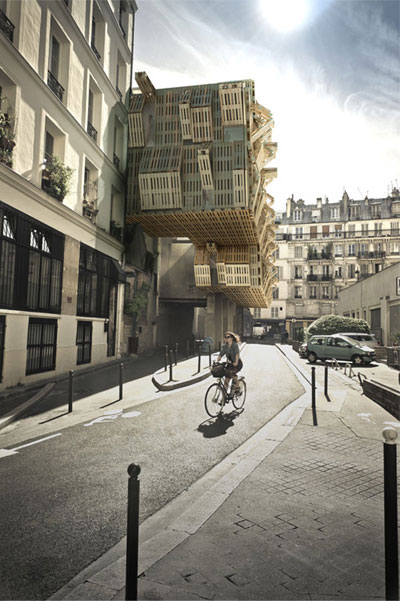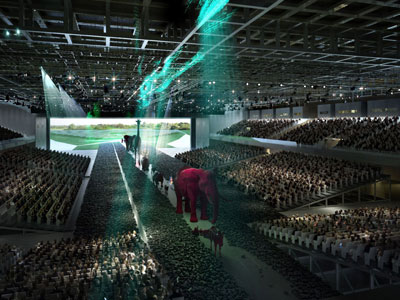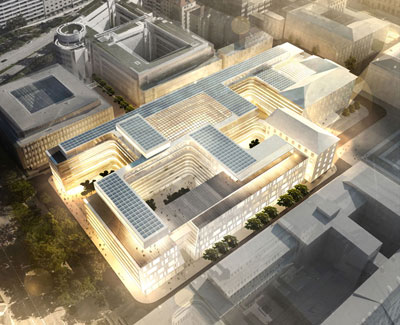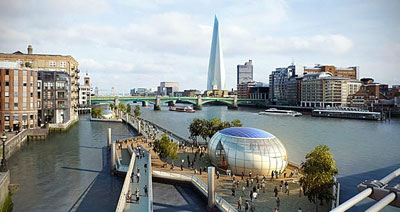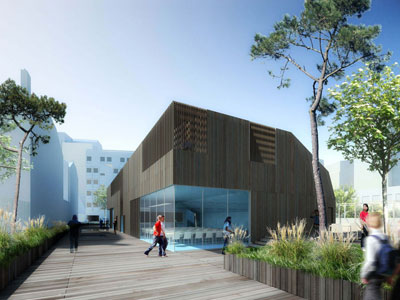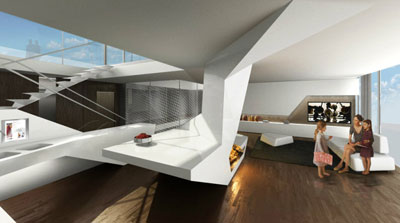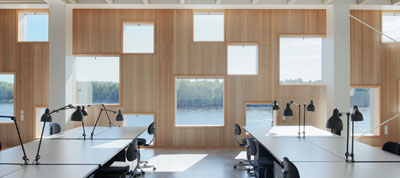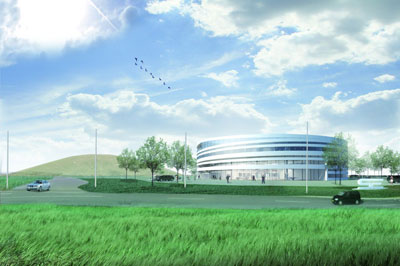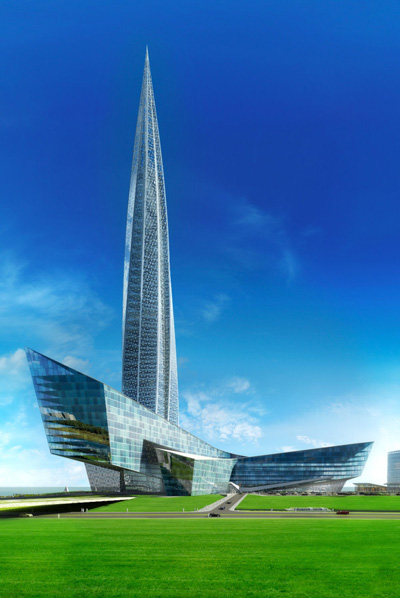AME-LOT by Malka Architecture
Project: AME-LOT City: Paris, France Client: Privé Area: 450m² Budget: 290 000€ Team: Alice Barrois Architecte, Tristan Spella Infographiste Delivery: Résidence Etudiante Designed by Malka Architecture Website: www.stephanemalka.com AME-LOT is a truly ecological project in its form and purpose, while creating it architects at Malka Architecture wanted the whole process to be nature friendly and to by-pass the problem of sustainable projects […] More


