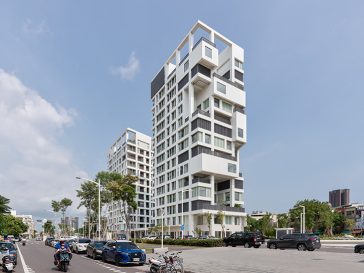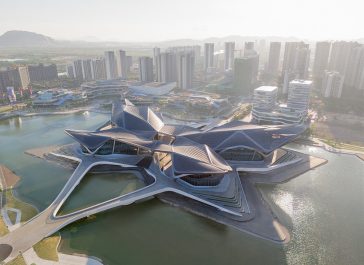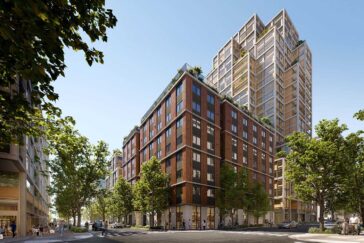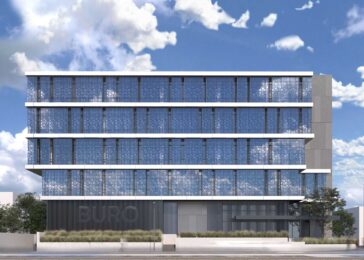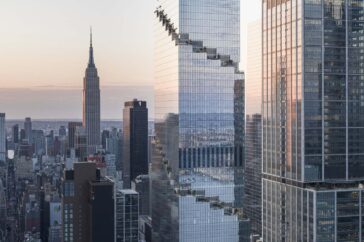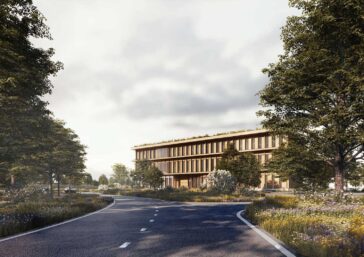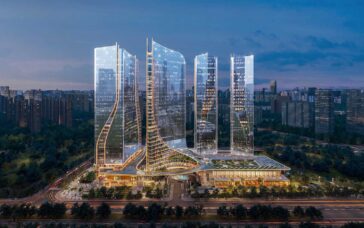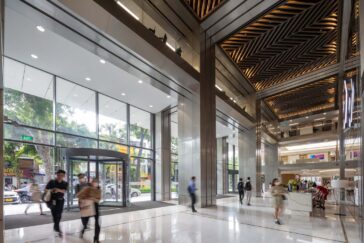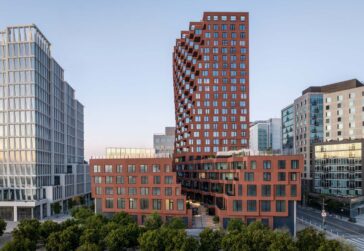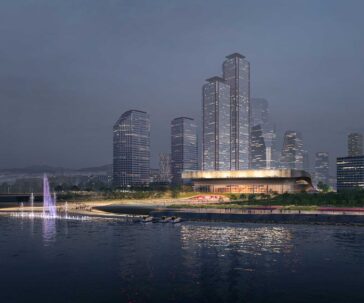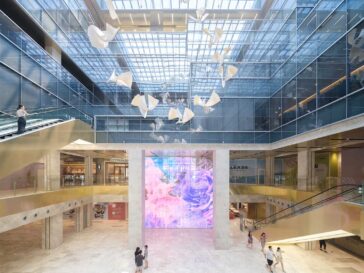Mecanoo’s Taiwan Vision: New Era for Kaohsiung’s Social Housing
The Kaohsiung Social Housing project in Kaohsiung, Taiwan, spearheaded by the innovative architectural firm Mecanoo, represents a pioneering approach in communal living solutions. This groundbreaking initiative marks Kaohsiung’s first foray into such a development, addressing the critical need for affordable housing. What sets this project apart is its emphasis on collective spaces to enhance the […] More


