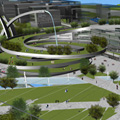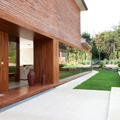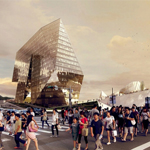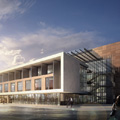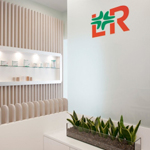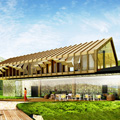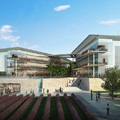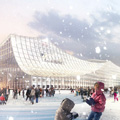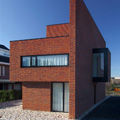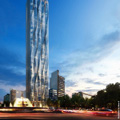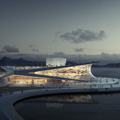Competition Entry the Helsinki Library by d INKOFF Architects & Engineers Inc.
Project: BIBLIO-Centrum – Competition Entry The Helsinki Library Designed by d INKOFF Architects & Engineers Inc. Credits: Tino Dinkoff, Rick Sholl, Gary Gerber, Stanislav Hristov, Manuel Quevedo Consultants: Solar Engineers: Sun Light & Power Co., Berkeley, CA,USA Technical: Langdon Wilson Architects, Los Angeles, CA, USA Client: City of Helsinki, Public Works Department Location: Helsinki, Finland Website: www.dinkoffarchitects.com d INKOFF Architects & Engineers Inc. share with us their […] More


